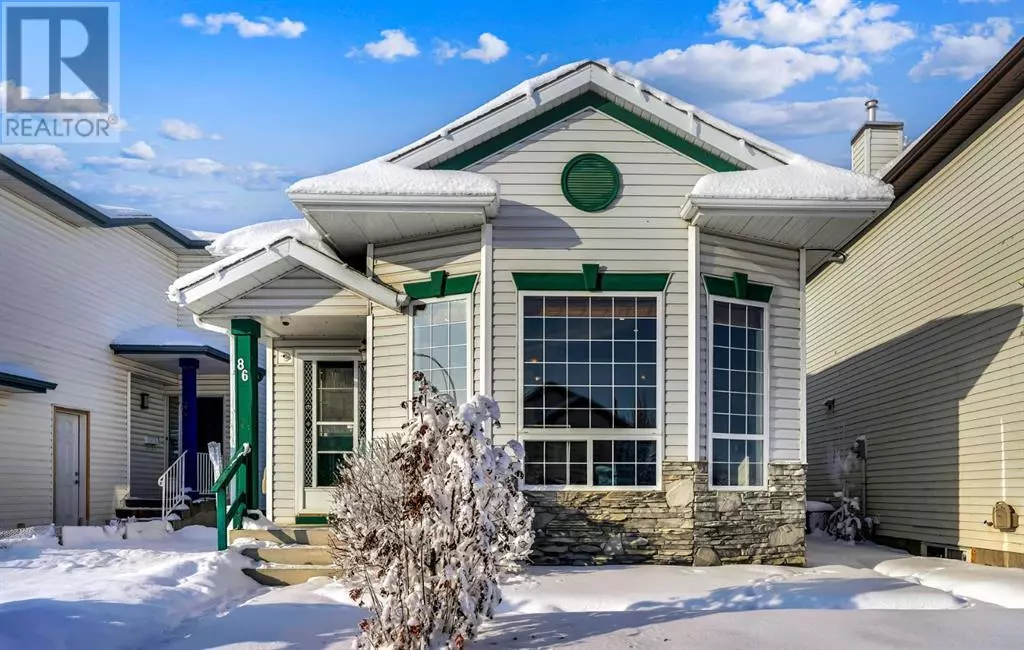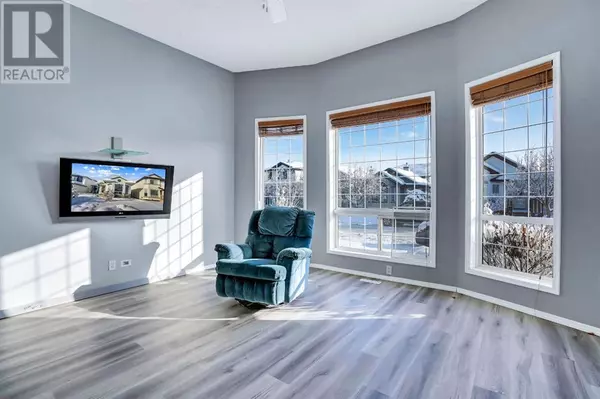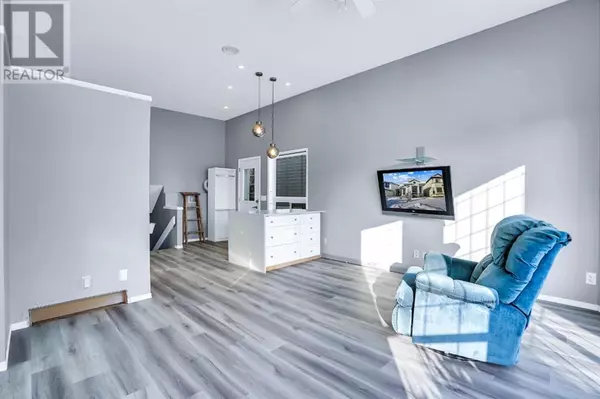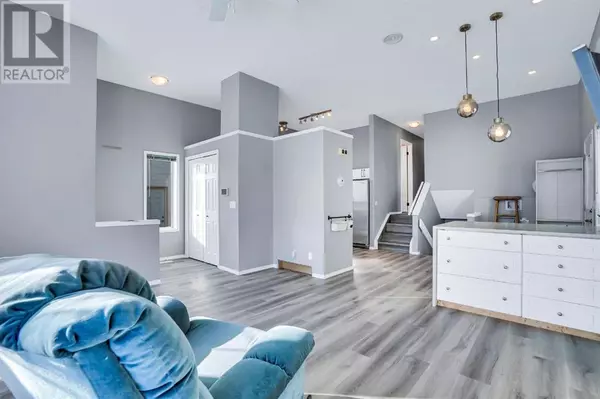
5 Beds
3 Baths
1,066 SqFt
5 Beds
3 Baths
1,066 SqFt
Key Details
Property Type Single Family Home
Sub Type Freehold
Listing Status Active
Purchase Type For Sale
Square Footage 1,066 sqft
Price per Sqft $590
Subdivision Monterey Park
MLS® Listing ID A2182909
Style 4 Level
Bedrooms 5
Originating Board Calgary Real Estate Board
Year Built 1996
Lot Size 3,227 Sqft
Acres 3227.4
Property Description
Location
Province AB
Rooms
Extra Room 1 Second level 7.75 Ft x 5.67 Ft 3pc Bathroom
Extra Room 2 Second level 7.25 Ft x 5.00 Ft 4pc Bathroom
Extra Room 3 Second level 8.50 Ft x 13.58 Ft Bedroom
Extra Room 4 Second level 8.58 Ft x 8.83 Ft Bedroom
Extra Room 5 Second level 11.08 Ft x 13.58 Ft Primary Bedroom
Extra Room 6 Third level 7.00 Ft x 8.33 Ft 4pc Bathroom
Interior
Heating Forced air,
Cooling None
Flooring Carpeted, Vinyl
Exterior
Parking Features Yes
Garage Spaces 2.0
Garage Description 2
Fence Fence
View Y/N No
Total Parking Spaces 2
Private Pool No
Building
Lot Description Lawn
Architectural Style 4 Level
Others
Ownership Freehold

"My job is to find and attract mastery-based agents to the office, protect the culture, and make sure everyone is happy! "








