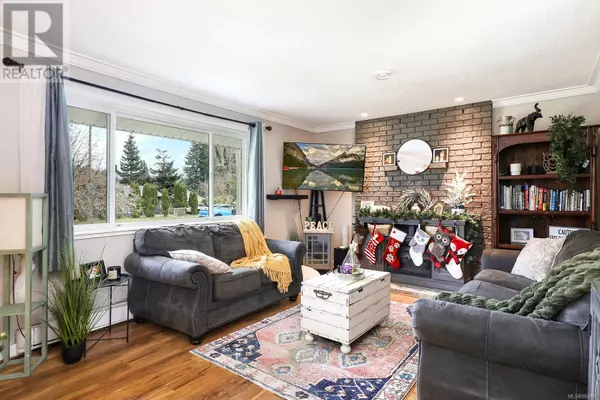3 Beds
2 Baths
1,488 SqFt
3 Beds
2 Baths
1,488 SqFt
Key Details
Property Type Single Family Home
Sub Type Freehold
Listing Status Active
Purchase Type For Sale
Square Footage 1,488 sqft
Price per Sqft $470
Subdivision Campbell River South
MLS® Listing ID 983066
Bedrooms 3
Originating Board Vancouver Island Real Estate Board
Year Built 1972
Lot Size 0.460 Acres
Acres 20038.0
Property Description
Location
Province BC
Zoning Residential
Rooms
Extra Room 1 Main level 22'2 x 7'9 Workshop
Extra Room 2 Main level 11'2 x 9'10 Bedroom
Extra Room 3 Main level 13'10 x 11'2 Primary Bedroom
Extra Room 4 Main level 7'10 x 6'7 Bathroom
Extra Room 5 Main level 13'8 x 9'1 Bedroom
Extra Room 6 Main level 7'11 x 6'3 Bathroom
Interior
Heating Baseboard heaters, Heat Pump
Cooling Air Conditioned
Exterior
Parking Features No
View Y/N No
Total Parking Spaces 2
Private Pool No
Others
Ownership Freehold
"My job is to find and attract mastery-based agents to the office, protect the culture, and make sure everyone is happy! "








