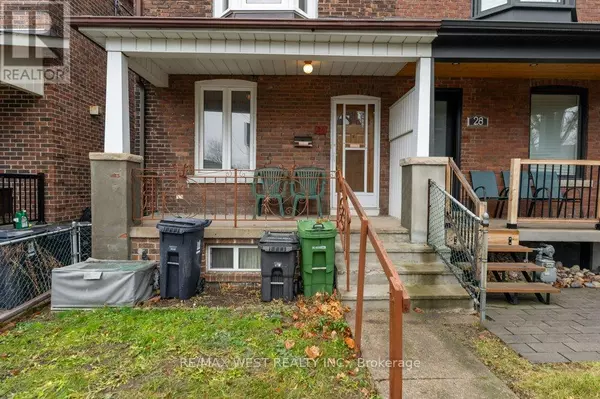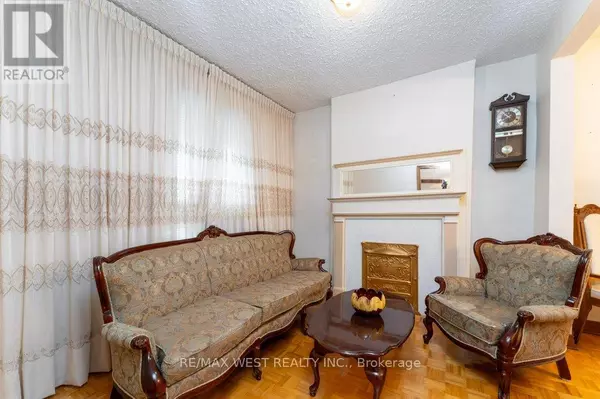
3 Beds
3 Baths
3 Beds
3 Baths
Key Details
Property Type Single Family Home
Sub Type Freehold
Listing Status Active
Purchase Type For Sale
Subdivision Corso Italia-Davenport
MLS® Listing ID W11891188
Bedrooms 3
Half Baths 1
Originating Board Toronto Regional Real Estate Board
Property Description
Location
Province ON
Rooms
Extra Room 1 Second level 4.52 m X 3.53 m Primary Bedroom
Extra Room 2 Second level 2.85 m X 3.37 m Bedroom 2
Extra Room 3 Second level 2.88 m X 3.69 m Bedroom 3
Extra Room 4 Main level 3.21 m X 3.03 m Living room
Extra Room 5 Main level 2.9 m X 3.99 m Dining room
Extra Room 6 Main level 2.65 m X 2.96 m Den
Interior
Heating Forced air
Cooling Central air conditioning
Exterior
Parking Features Yes
View Y/N No
Total Parking Spaces 2
Private Pool No
Building
Story 2
Sewer Septic System
Others
Ownership Freehold

"My job is to find and attract mastery-based agents to the office, protect the culture, and make sure everyone is happy! "








