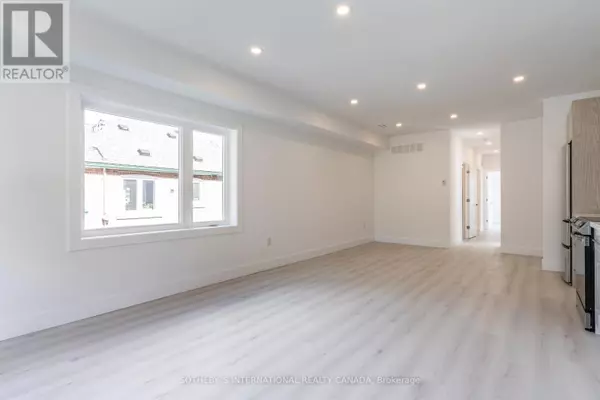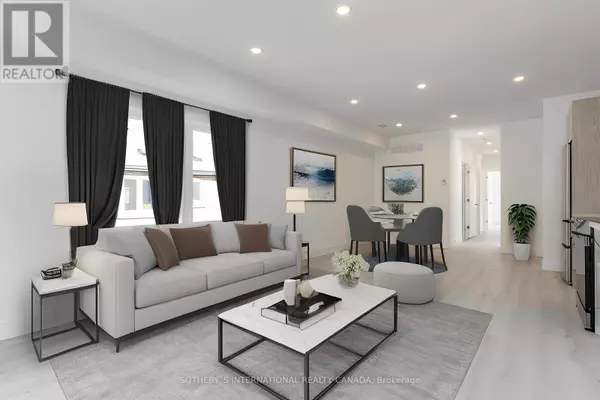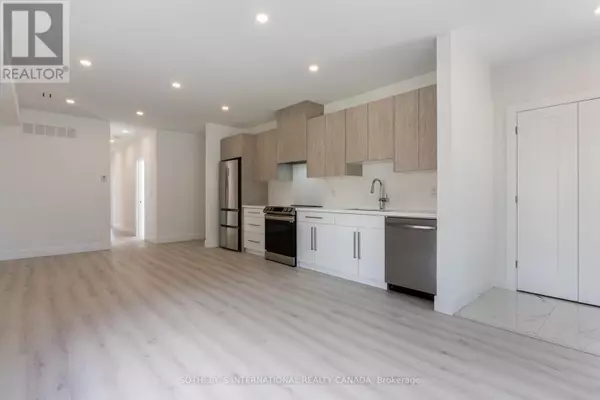6 Beds
6 Baths
6 Beds
6 Baths
Key Details
Property Type Single Family Home
Listing Status Active
Purchase Type For Sale
Subdivision Elms-Old Rexdale
MLS® Listing ID W11890946
Bedrooms 6
Originating Board Toronto Regional Real Estate Board
Property Description
Location
Province ON
Rooms
Extra Room 1 Second level 3.6 m X 3.9 m Primary Bedroom
Extra Room 2 Second level 3.5 m X 2.7 m Bedroom 2
Extra Room 3 Second level 25.7 m X 4 m Living room
Extra Room 4 Second level 2.32 m X 0.94 m Den
Extra Room 5 Lower level 2.16 m X 6.1 m Living room
Extra Room 6 Lower level 2.77 m X 2.56 m Primary Bedroom
Interior
Heating Forced air
Cooling Central air conditioning
Exterior
Parking Features No
Community Features Community Centre, School Bus
View Y/N Yes
View City view
Total Parking Spaces 4
Private Pool No
Building
Lot Description Landscaped
Story 2
Sewer Sanitary sewer
"My job is to find and attract mastery-based agents to the office, protect the culture, and make sure everyone is happy! "








