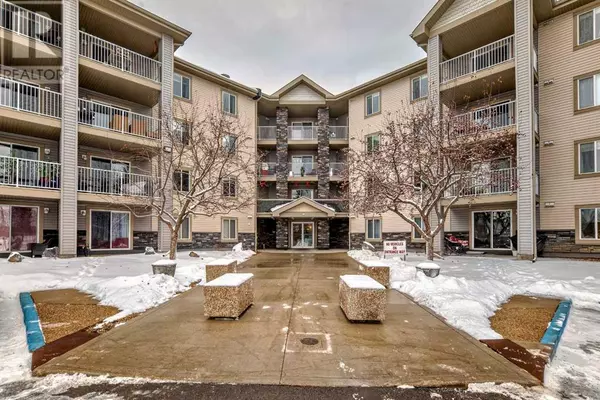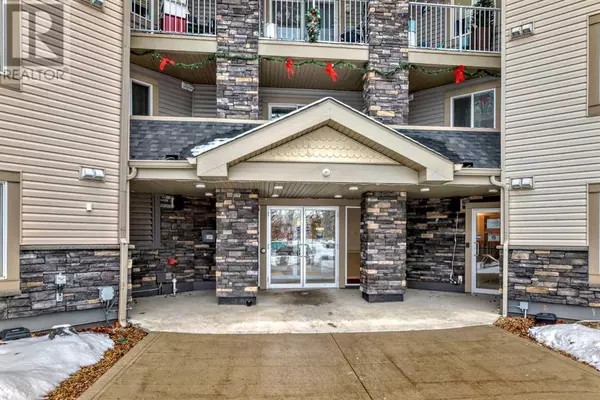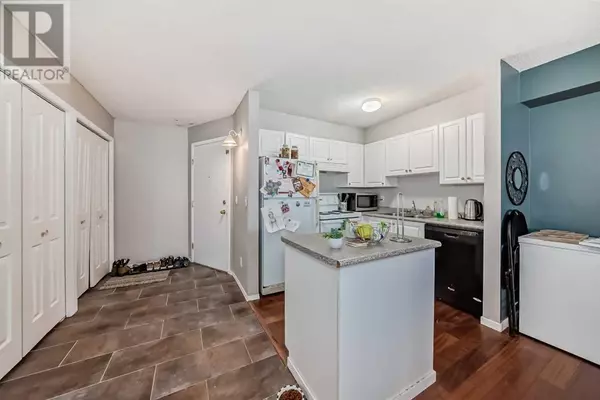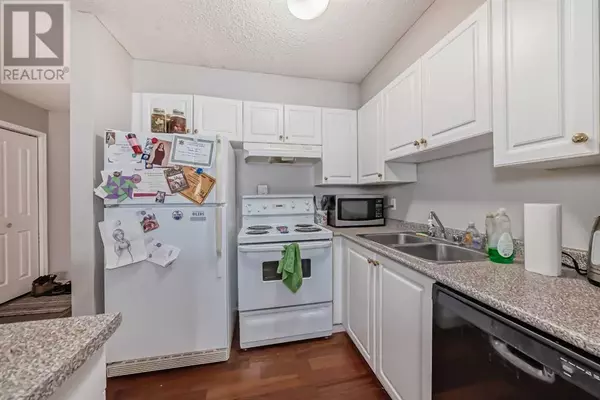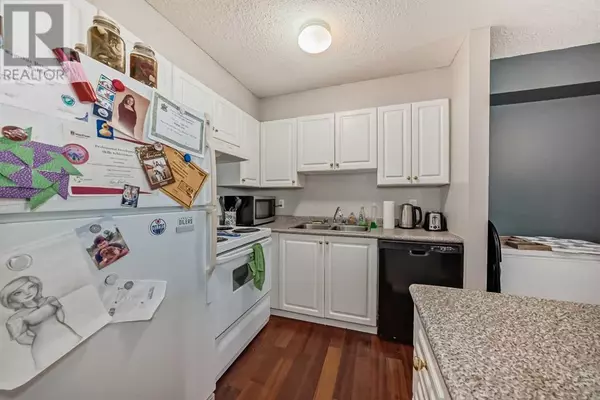
1 Bed
1 Bath
721 SqFt
1 Bed
1 Bath
721 SqFt
Key Details
Property Type Condo
Sub Type Condominium/Strata
Listing Status Active
Purchase Type For Sale
Square Footage 721 sqft
Price per Sqft $228
Subdivision Lonsdale
MLS® Listing ID A2182971
Bedrooms 1
Condo Fees $389/mo
Originating Board Central Alberta REALTORS® Association
Year Built 2002
Lot Size 724 Sqft
Acres 724.0
Property Description
Location
Province AB
Rooms
Extra Room 1 Main level 9.50 Ft x 5.42 Ft Other
Extra Room 2 Main level 7.25 Ft x 5.50 Ft Laundry room
Extra Room 3 Main level Measurements not available 4pc Bathroom
Extra Room 4 Main level 12.92 Ft x 11.33 Ft Primary Bedroom
Extra Room 5 Main level 8.33 Ft x 7.67 Ft Dining room
Extra Room 6 Main level 13.08 Ft x 12.67 Ft Living room
Interior
Cooling None
Flooring Laminate, Tile
Fireplaces Number 1
Exterior
Parking Features No
Community Features Pets Allowed With Restrictions
View Y/N No
Total Parking Spaces 1
Private Pool No
Building
Story 4
Others
Ownership Condominium/Strata

"My job is to find and attract mastery-based agents to the office, protect the culture, and make sure everyone is happy! "



