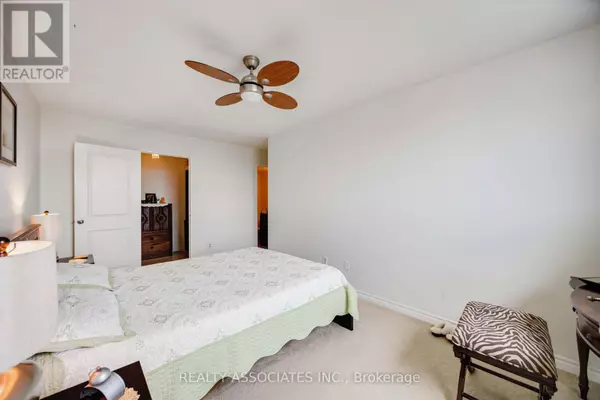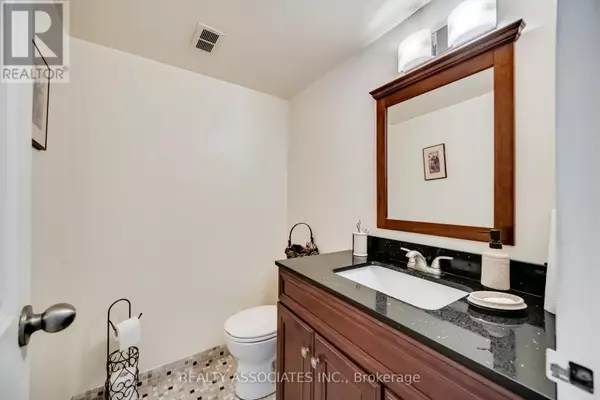3 Beds
2 Baths
1,199 SqFt
3 Beds
2 Baths
1,199 SqFt
Key Details
Property Type Condo
Sub Type Condominium/Strata
Listing Status Active
Purchase Type For Sale
Square Footage 1,199 sqft
Price per Sqft $450
Subdivision Scarborough Village
MLS® Listing ID E11890356
Bedrooms 3
Half Baths 1
Condo Fees $970/mo
Originating Board Toronto Regional Real Estate Board
Property Description
Location
Province ON
Rooms
Extra Room 1 Main level 7.3 m X 3.2 m Living room
Extra Room 2 Main level 3.1 m X 2.7 m Dining room
Extra Room 3 Main level 4.1 m X 2.45 m Kitchen
Extra Room 4 Main level 7.1 m X 5.6 m Bedroom
Extra Room 5 Main level 4.6 m X 3.1 m Bedroom 2
Extra Room 6 Main level 4.5 m X 3.1 m Bedroom 3
Interior
Heating Forced air
Cooling Window air conditioner
Exterior
Parking Features Yes
Community Features Pet Restrictions
View Y/N No
Total Parking Spaces 1
Private Pool No
Others
Ownership Condominium/Strata
"My job is to find and attract mastery-based agents to the office, protect the culture, and make sure everyone is happy! "








