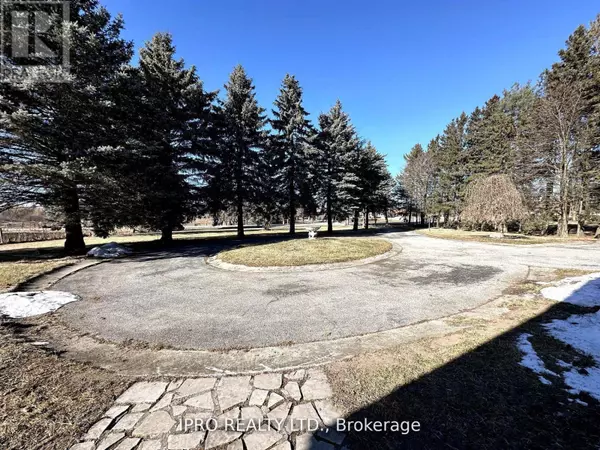5 Beds
3 Baths
5 Beds
3 Baths
Key Details
Property Type Single Family Home
Sub Type Freehold
Listing Status Active
Purchase Type For Rent
Subdivision Rural Markham
MLS® Listing ID N11890342
Style Bungalow
Bedrooms 5
Originating Board Toronto Regional Real Estate Board
Property Description
Location
Province ON
Rooms
Extra Room 1 Basement 3.33 m X 3.6 m Bedroom 4
Extra Room 2 Basement 3.54 m X 2.52 m Bedroom 5
Extra Room 3 Basement 9.46 m X 5 m Recreational, Games room
Extra Room 4 Basement 5.77 m X 4.37 m Great room
Extra Room 5 Basement 5.29 m X 5.03 m Kitchen
Extra Room 6 Main level 5.97 m X 4.5 m Family room
Interior
Heating Forced air
Cooling Central air conditioning
Flooring Laminate, Hardwood, Ceramic, Tile
Exterior
Parking Features Yes
View Y/N No
Total Parking Spaces 14
Private Pool No
Building
Story 1
Sewer Septic System
Architectural Style Bungalow
Others
Ownership Freehold
Acceptable Financing Monthly
Listing Terms Monthly
"My job is to find and attract mastery-based agents to the office, protect the culture, and make sure everyone is happy! "








