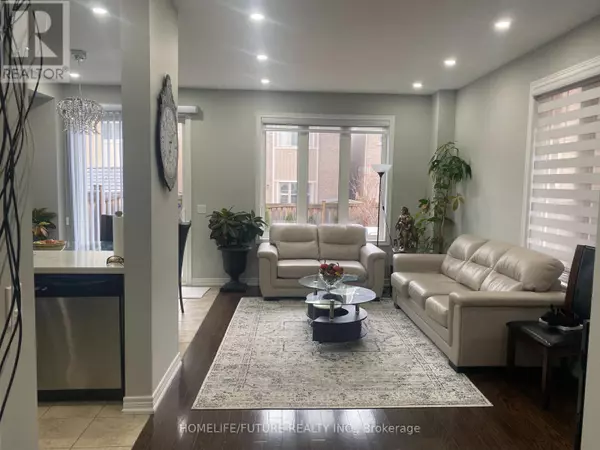4 Beds
4 Baths
1,499 SqFt
4 Beds
4 Baths
1,499 SqFt
Key Details
Property Type Single Family Home
Sub Type Freehold
Listing Status Active
Purchase Type For Rent
Square Footage 1,499 sqft
Subdivision Wismer
MLS® Listing ID N11889687
Bedrooms 4
Half Baths 1
Originating Board Toronto Regional Real Estate Board
Property Description
Location
Province ON
Rooms
Extra Room 1 Second level 4.88 m X 3.51 m Primary Bedroom
Extra Room 2 Second level 3.74 m X 2.74 m Bedroom 2
Extra Room 3 Second level 3.2 m X 2.9 m Bedroom 3
Extra Room 4 Second level 2.17 m X 2.07 m Den
Extra Room 5 Basement Measurements not available Media
Extra Room 6 Main level 5.73 m X 3.26 m Great room
Interior
Heating Forced air
Cooling Central air conditioning
Flooring Hardwood, Tile, Laminate
Exterior
Parking Features Yes
View Y/N No
Total Parking Spaces 3
Private Pool No
Building
Story 2
Sewer Sanitary sewer
Others
Ownership Freehold
Acceptable Financing Monthly
Listing Terms Monthly
"My job is to find and attract mastery-based agents to the office, protect the culture, and make sure everyone is happy! "








