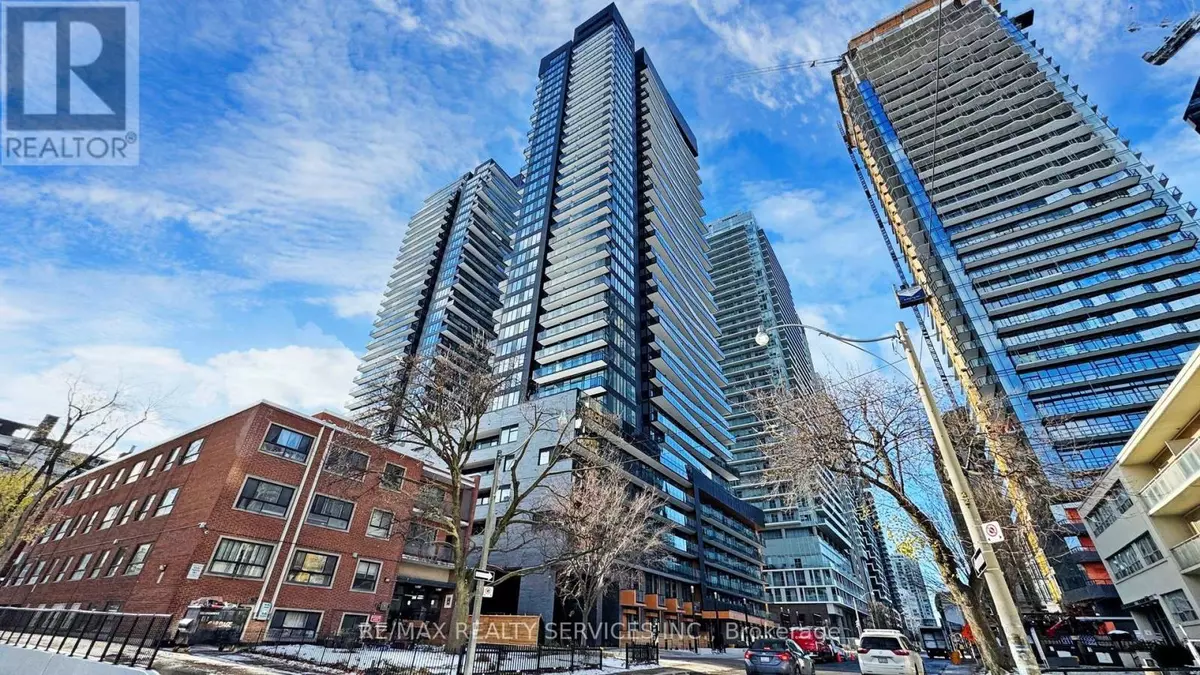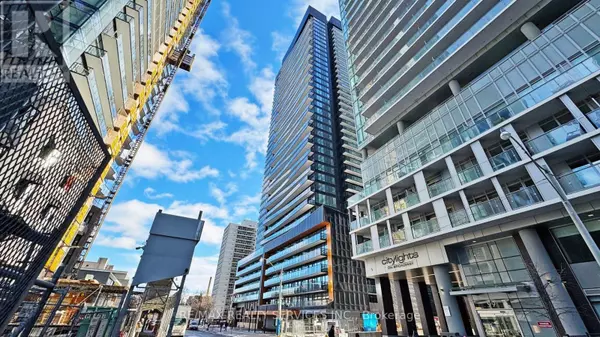
2 Beds
2 Baths
599 SqFt
2 Beds
2 Baths
599 SqFt
Key Details
Property Type Single Family Home, Commercial
Sub Type Shares in Co-operative
Listing Status Active
Purchase Type For Rent
Square Footage 599 sqft
Subdivision Mount Pleasant West
MLS® Listing ID C11889633
Bedrooms 2
Originating Board Toronto Regional Real Estate Board
Property Description
Location
Province ON
Rooms
Extra Room 1 Main level 3.56 m X 6.45 m Kitchen
Extra Room 2 Main level 3.56 m X 6.45 m Dining room
Extra Room 3 Main level 3.56 m X 6.45 m Living room
Extra Room 4 Main level 2.74 m X 2.95 m Primary Bedroom
Extra Room 5 Main level 2.49 m X 2.74 m Bedroom 2
Interior
Heating Forced air
Cooling Central air conditioning
Flooring Laminate
Exterior
Parking Features No
Community Features Pet Restrictions, School Bus
View Y/N No
Private Pool Yes
Others
Ownership Shares in Co-operative
Acceptable Financing Monthly
Listing Terms Monthly

"My job is to find and attract mastery-based agents to the office, protect the culture, and make sure everyone is happy! "








