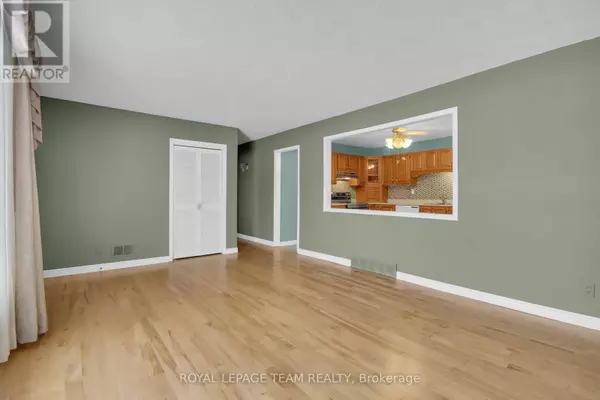
3 Beds
2 Baths
699 SqFt
3 Beds
2 Baths
699 SqFt
Key Details
Property Type Single Family Home
Sub Type Freehold
Listing Status Active
Purchase Type For Sale
Square Footage 699 sqft
Price per Sqft $858
Subdivision 1601 - Greely
MLS® Listing ID X11889395
Style Bungalow
Bedrooms 3
Half Baths 1
Originating Board Ottawa Real Estate Board
Property Description
Location
Province ON
Rooms
Extra Room 1 Main level 4.34 m X 3.13 m Kitchen
Extra Room 2 Main level 5.53 m X 3.85 m Living room
Extra Room 3 Main level 5.85 m X 3.5 m Solarium
Extra Room 4 Main level 2.15 m X 1.98 m Bathroom
Extra Room 5 Main level 3.35 m X 2.84 m Primary Bedroom
Extra Room 6 Main level 1.56 m X 1.2 m Bathroom
Interior
Heating Forced air
Cooling Central air conditioning
Exterior
Parking Features Yes
View Y/N No
Total Parking Spaces 7
Private Pool No
Building
Story 1
Sewer Septic System
Architectural Style Bungalow
Others
Ownership Freehold

"My job is to find and attract mastery-based agents to the office, protect the culture, and make sure everyone is happy! "








