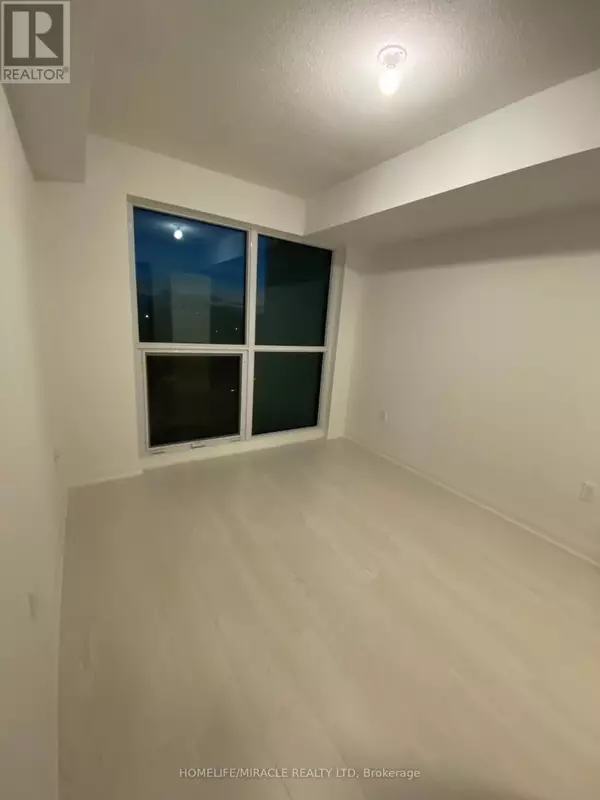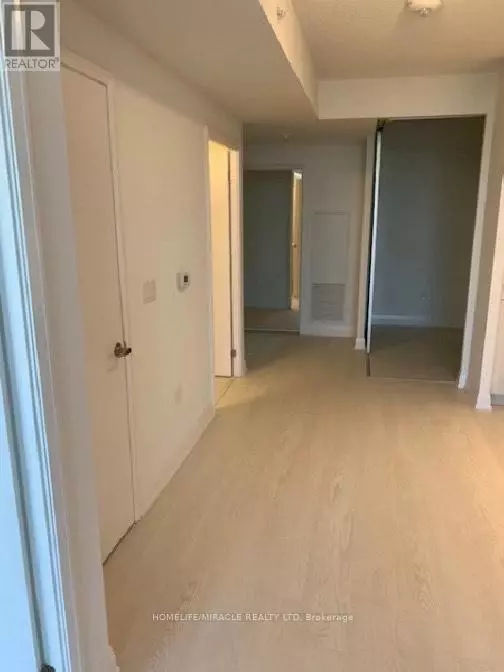2 Beds
1 Bath
599 SqFt
2 Beds
1 Bath
599 SqFt
Key Details
Property Type Condo
Sub Type Condominium/Strata
Listing Status Active
Purchase Type For Rent
Square Footage 599 sqft
Subdivision Islington-City Centre West
MLS® Listing ID W11889339
Style Multi-level
Bedrooms 2
Originating Board Toronto Regional Real Estate Board
Property Description
Location
Province ON
Rooms
Extra Room 1 Main level 2.74 m X 3.23 m Primary Bedroom
Extra Room 2 Main level 2.26 m X 2.44 m Den
Extra Room 3 Main level 3.35 m X 3.66 m Kitchen
Extra Room 4 Main level 3.05 m X 3.38 m Living room
Extra Room 5 Main level 0.91 m X 0.91 m Laundry room
Extra Room 6 Main level 2.13 m X 1.52 m Bathroom
Interior
Heating Forced air
Cooling Central air conditioning
Exterior
Parking Features No
Community Features Pet Restrictions
View Y/N No
Private Pool Yes
Building
Architectural Style Multi-level
Others
Ownership Condominium/Strata
Acceptable Financing Monthly
Listing Terms Monthly
"My job is to find and attract mastery-based agents to the office, protect the culture, and make sure everyone is happy! "








