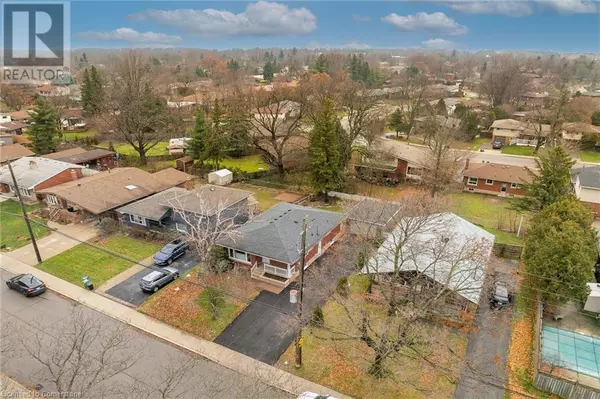
5 Beds
2 Baths
2,150 SqFt
5 Beds
2 Baths
2,150 SqFt
Key Details
Property Type Single Family Home
Sub Type Freehold
Listing Status Active
Purchase Type For Sale
Square Footage 2,150 sqft
Price per Sqft $450
Subdivision 152 - Buchanan
MLS® Listing ID 40684116
Style Bungalow
Bedrooms 5
Originating Board Cornerstone - Hamilton-Burlington
Property Description
Location
Province ON
Rooms
Extra Room 1 Lower level Measurements not available Utility room
Extra Room 2 Lower level 10'2'' x 9'6'' Den
Extra Room 3 Lower level Measurements not available 4pc Bathroom
Extra Room 4 Lower level 11'10'' x 11'5'' Bedroom
Extra Room 5 Lower level 12'7'' x 11'7'' Bedroom
Extra Room 6 Lower level 9'7'' x 8'0'' Kitchen
Interior
Heating Forced air,
Cooling Central air conditioning
Exterior
Parking Features Yes
Community Features Quiet Area, Community Centre, School Bus
View Y/N No
Total Parking Spaces 7
Private Pool No
Building
Story 1
Sewer Municipal sewage system
Architectural Style Bungalow
Others
Ownership Freehold

"My job is to find and attract mastery-based agents to the office, protect the culture, and make sure everyone is happy! "








