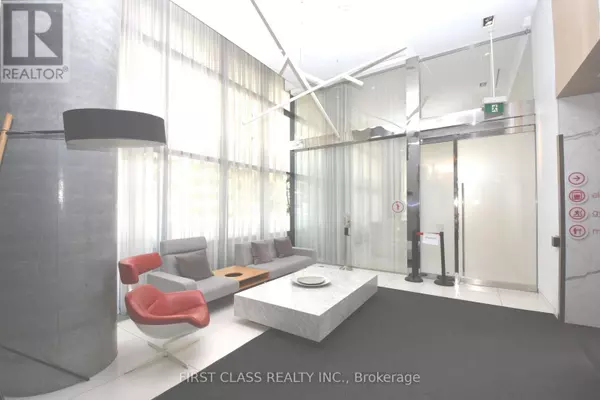
2 Beds
1 Bath
499 SqFt
2 Beds
1 Bath
499 SqFt
Key Details
Property Type Condo
Sub Type Condominium/Strata
Listing Status Active
Purchase Type For Sale
Square Footage 499 sqft
Price per Sqft $1,182
Subdivision Mount Pleasant West
MLS® Listing ID C11889218
Bedrooms 2
Condo Fees $451/mo
Originating Board Toronto Regional Real Estate Board
Property Description
Location
Province ON
Rooms
Extra Room 1 Flat 5.8 m X 3.05 m Living room
Extra Room 2 Flat 5.8 m X 3.05 m Dining room
Extra Room 3 Flat 3.35 m X 2.74 m Bedroom
Extra Room 4 Flat 5.8 m X 3.05 m Kitchen
Extra Room 5 Flat 1.83 m X 1.82 m Den
Interior
Heating Forced air
Cooling Central air conditioning
Flooring Laminate
Exterior
Parking Features No
Community Features Pet Restrictions
View Y/N No
Private Pool No
Others
Ownership Condominium/Strata

"My job is to find and attract mastery-based agents to the office, protect the culture, and make sure everyone is happy! "








