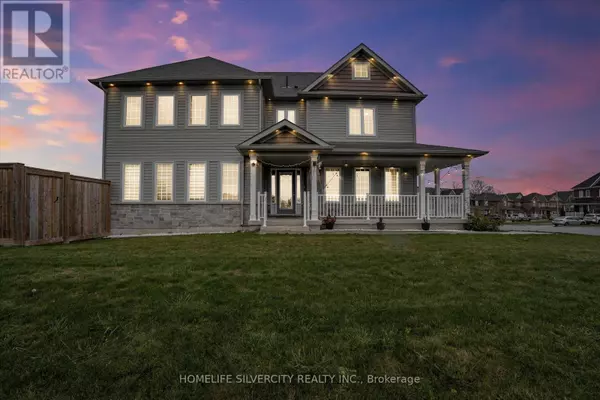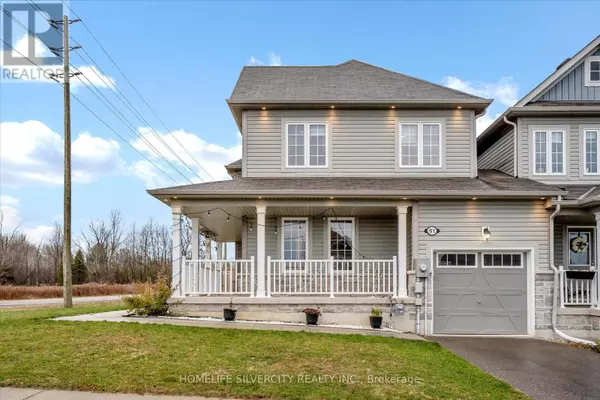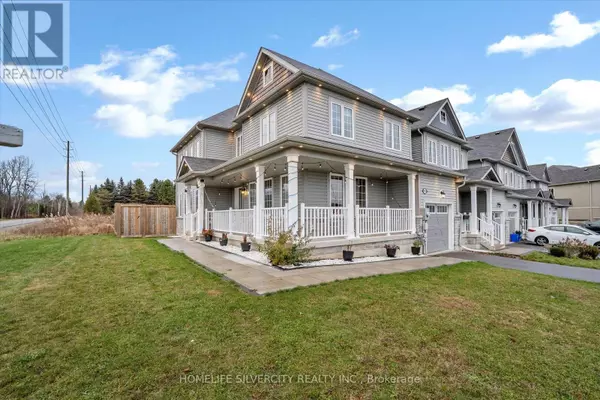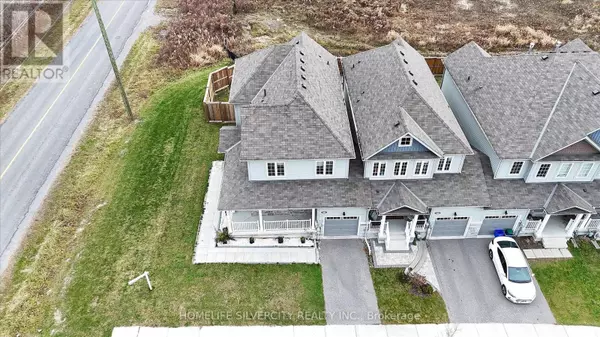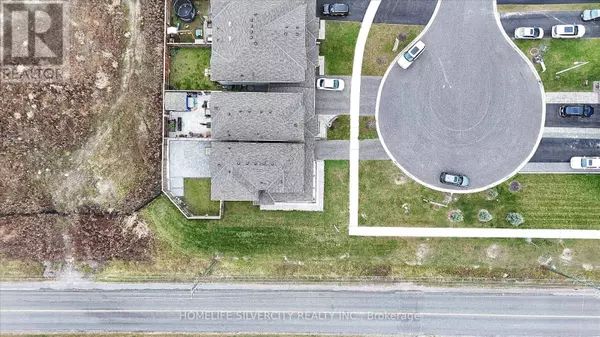
4 Beds
3 Baths
4 Beds
3 Baths
Key Details
Property Type Townhouse
Sub Type Townhouse
Listing Status Active
Purchase Type For Sale
Subdivision Bowmanville
MLS® Listing ID E11889036
Bedrooms 4
Half Baths 1
Originating Board Toronto Regional Real Estate Board
Property Description
Location
Province ON
Rooms
Extra Room 1 Second level 4.31 m X 4.36 m Primary Bedroom
Extra Room 2 Second level 3.04 m X 3.88 m Bedroom 2
Extra Room 3 Second level 3.09 m X 3.3 m Bedroom 3
Extra Room 4 Second level 3.14 m X 3.04 m Bedroom 4
Extra Room 5 Flat 2.74 m X 2.59 m Eating area
Extra Room 6 Main level 4.31 m X 4.59 m Living room
Interior
Heating Forced air
Cooling Central air conditioning
Flooring Laminate, Tile
Exterior
Parking Features Yes
View Y/N No
Total Parking Spaces 3
Private Pool No
Building
Story 2
Sewer Sanitary sewer
Others
Ownership Freehold

"My job is to find and attract mastery-based agents to the office, protect the culture, and make sure everyone is happy! "



