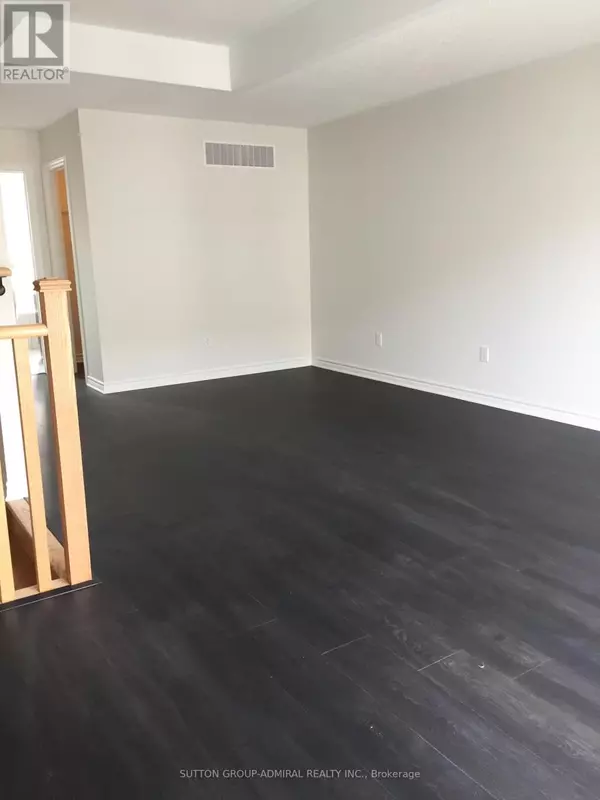
3 Beds
3 Baths
1,599 SqFt
3 Beds
3 Baths
1,599 SqFt
Key Details
Property Type Townhouse
Sub Type Townhouse
Listing Status Active
Purchase Type For Sale
Square Footage 1,599 sqft
Price per Sqft $559
Subdivision Alderwood
MLS® Listing ID W11888688
Bedrooms 3
Half Baths 1
Condo Fees $547/mo
Originating Board Toronto Regional Real Estate Board
Property Description
Location
Province ON
Rooms
Extra Room 1 Second level 2.84 m X 4.54 m Bedroom 2
Extra Room 2 Second level 2.83 m X 4.54 m Bedroom 3
Extra Room 3 Third level 5.91 m X 4.54 m Primary Bedroom
Extra Room 4 Basement Measurements not available Recreational, Games room
Extra Room 5 Main level 3.57 m X 4.54 m Dining room
Extra Room 6 Main level 2.55 m X 3.56 m Kitchen
Interior
Heating Forced air
Cooling Central air conditioning
Flooring Hardwood, Carpeted
Exterior
Parking Features Yes
Community Features Pet Restrictions
View Y/N No
Total Parking Spaces 1
Private Pool No
Building
Story 3
Others
Ownership Condominium/Strata

"My job is to find and attract mastery-based agents to the office, protect the culture, and make sure everyone is happy! "








