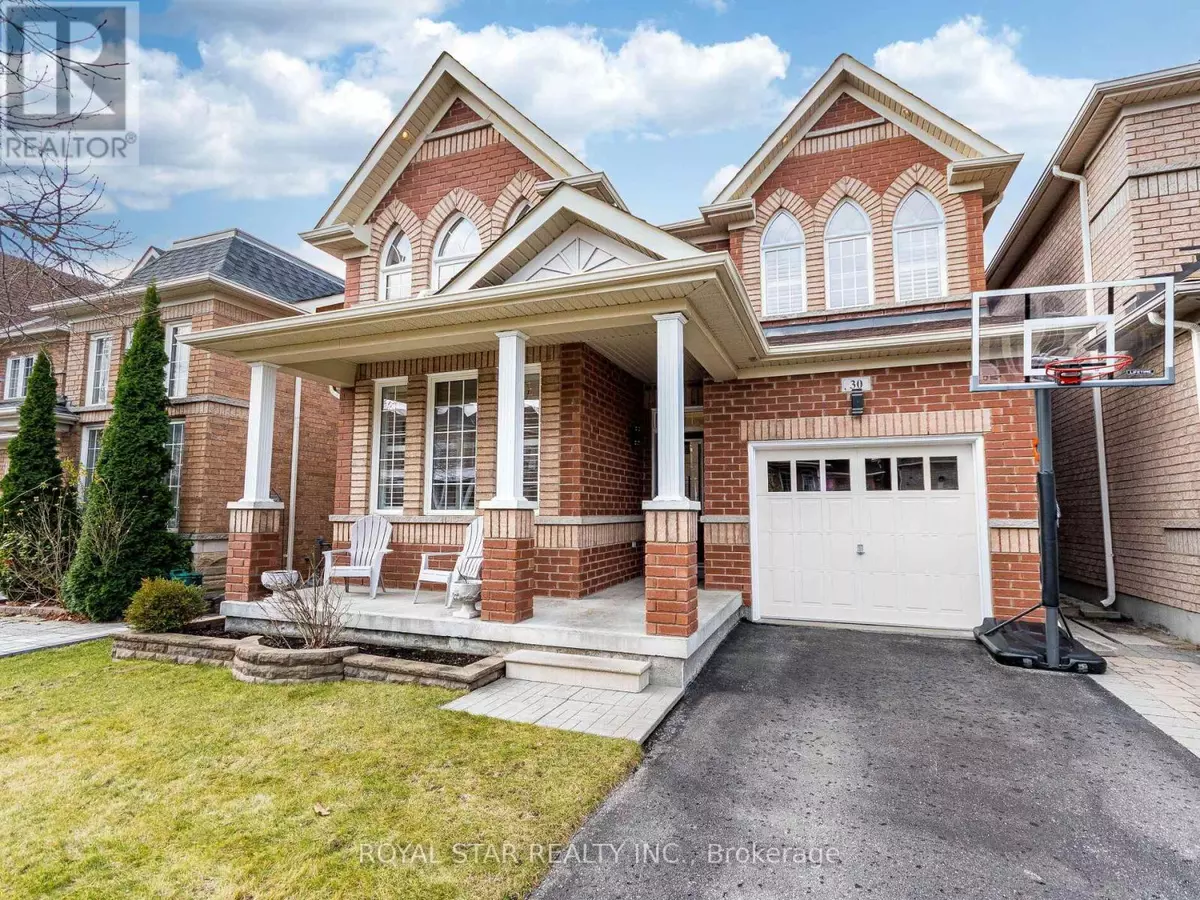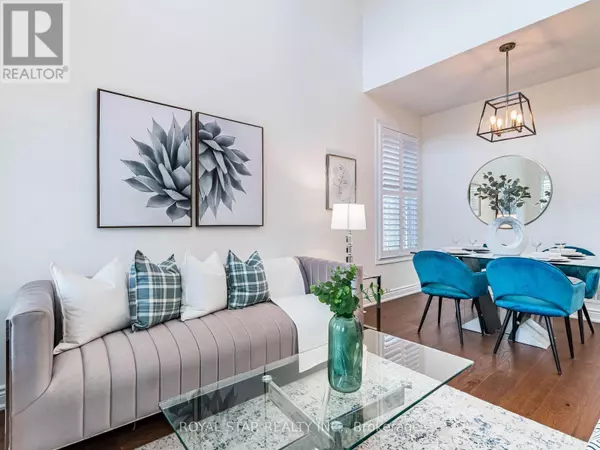3 Beds
3 Baths
1,499 SqFt
3 Beds
3 Baths
1,499 SqFt
Key Details
Property Type Single Family Home
Sub Type Freehold
Listing Status Active
Purchase Type For Sale
Square Footage 1,499 sqft
Price per Sqft $900
Subdivision Box Grove
MLS® Listing ID N11888553
Bedrooms 3
Half Baths 1
Originating Board Toronto Regional Real Estate Board
Property Description
Location
Province ON
Rooms
Extra Room 1 Second level 4.57 m X 3.65 m Primary Bedroom
Extra Room 2 Second level 3.68 m X 2.77 m Bedroom 2
Extra Room 3 Second level 3.17 m X 3.38 m Bedroom 3
Extra Room 4 Second level 1.61 m X 2.47 m Bathroom
Extra Room 5 Second level 3.23 m X 1.65 m Bathroom
Extra Room 6 Main level 3.04 m X 2.62 m Kitchen
Interior
Heating Forced air
Cooling Central air conditioning
Flooring Hardwood, Ceramic
Exterior
Parking Features Yes
Fence Fenced yard
Community Features School Bus
View Y/N No
Total Parking Spaces 2
Private Pool No
Building
Story 2
Sewer Sanitary sewer
Others
Ownership Freehold
"My job is to find and attract mastery-based agents to the office, protect the culture, and make sure everyone is happy! "








