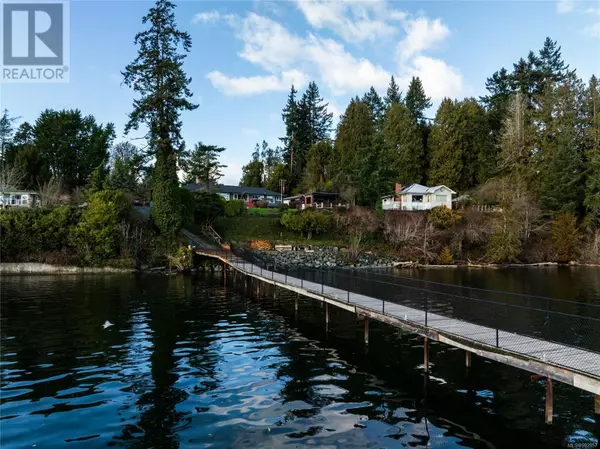
5 Beds
3 Baths
7,366 SqFt
5 Beds
3 Baths
7,366 SqFt
Key Details
Property Type Single Family Home
Sub Type Freehold
Listing Status Active
Purchase Type For Sale
Square Footage 7,366 sqft
Price per Sqft $351
Subdivision Saseenos
MLS® Listing ID 982957
Style Other
Bedrooms 5
Originating Board Victoria Real Estate Board
Year Built 1954
Lot Size 0.960 Acres
Acres 41817.6
Property Description
Location
Province BC
Zoning Residential
Rooms
Extra Room 1 Lower level 11 ft X 12 ft Other
Extra Room 2 Lower level 17 ft X 13 ft Bedroom
Extra Room 3 Lower level 17 ft X 14 ft Bedroom
Extra Room 4 Lower level 12 ft X 6 ft Bathroom
Extra Room 5 Lower level 21 ft X 13 ft Games room
Extra Room 6 Lower level 20 ft X 23 ft Family room
Interior
Heating Heat Pump,
Cooling See Remarks
Fireplaces Number 2
Exterior
Parking Features No
View Y/N Yes
View Mountain view, Ocean view
Total Parking Spaces 8
Private Pool No
Building
Architectural Style Other
Others
Ownership Freehold

"My job is to find and attract mastery-based agents to the office, protect the culture, and make sure everyone is happy! "








