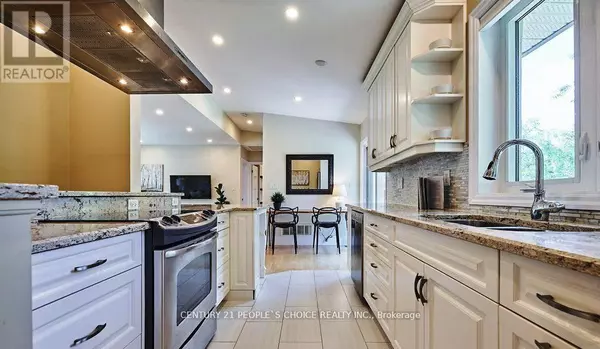
3 Beds
2 Baths
1,499 SqFt
3 Beds
2 Baths
1,499 SqFt
Key Details
Property Type Single Family Home
Sub Type Freehold
Listing Status Active
Purchase Type For Rent
Square Footage 1,499 sqft
Subdivision Lakeview
MLS® Listing ID W11887942
Style Bungalow
Bedrooms 3
Half Baths 1
Originating Board Toronto Regional Real Estate Board
Property Description
Location
Province ON
Rooms
Extra Room 1 Lower level 5.18 m X 2.14 m Bedroom 3
Extra Room 2 Lower level 8.84 m X 5.8 m Recreational, Games room
Extra Room 3 Main level 4.57 m X 3.97 m Living room
Extra Room 4 Main level 4.57 m X 3.97 m Dining room
Extra Room 5 Main level 3.65 m X 2.43 m Kitchen
Extra Room 6 Main level 2.13 m X 1.52 m Eating area
Interior
Heating Forced air
Cooling Central air conditioning
Flooring Hardwood, Laminate
Exterior
Parking Features No
View Y/N No
Total Parking Spaces 3
Private Pool No
Building
Story 1
Sewer Sanitary sewer
Architectural Style Bungalow
Others
Ownership Freehold
Acceptable Financing Monthly
Listing Terms Monthly

"My job is to find and attract mastery-based agents to the office, protect the culture, and make sure everyone is happy! "








