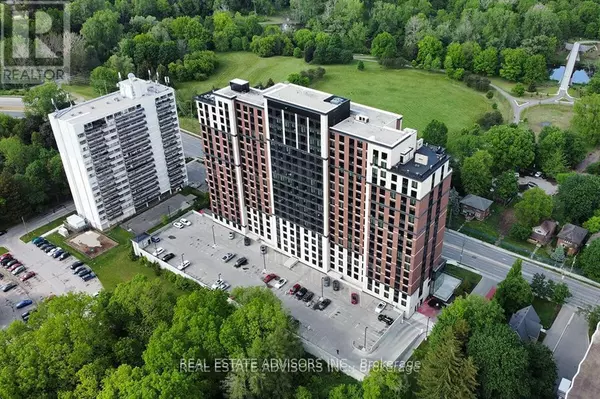
2 Beds
2 Baths
799 SqFt
2 Beds
2 Baths
799 SqFt
Key Details
Property Type Condo
Sub Type Condominium/Strata
Listing Status Active
Purchase Type For Sale
Square Footage 799 sqft
Price per Sqft $675
Subdivision East A
MLS® Listing ID X11887986
Bedrooms 2
Condo Fees $439/mo
Originating Board Toronto Regional Real Estate Board
Property Description
Location
Province ON
Rooms
Extra Room 1 Flat 4.24 m X 3.78 m Living room
Extra Room 2 Flat 4.24 m X 3.78 m Dining room
Extra Room 3 Flat 2.79 m X 2.13 m Kitchen
Extra Room 4 Flat 4.29 m X 2.79 m Bedroom
Extra Room 5 Flat 4.29 m X 2.79 m Bedroom 2
Interior
Heating Other
Cooling Central air conditioning
Exterior
Parking Features Yes
Community Features Pets not Allowed
View Y/N No
Total Parking Spaces 1
Private Pool No
Others
Ownership Condominium/Strata

"My job is to find and attract mastery-based agents to the office, protect the culture, and make sure everyone is happy! "








