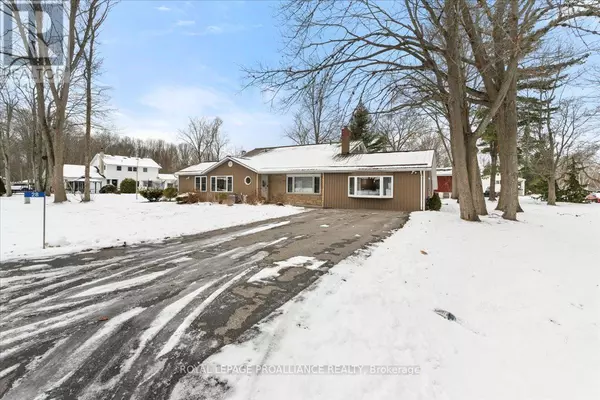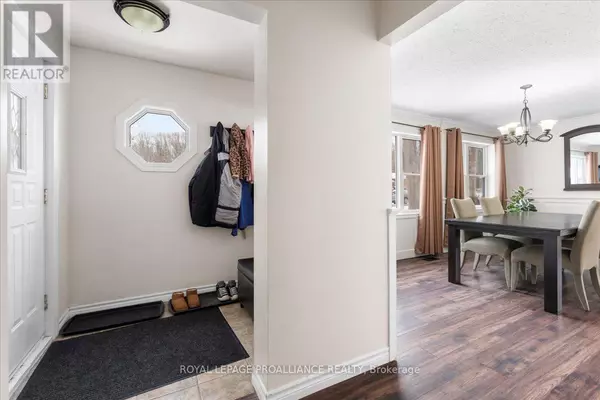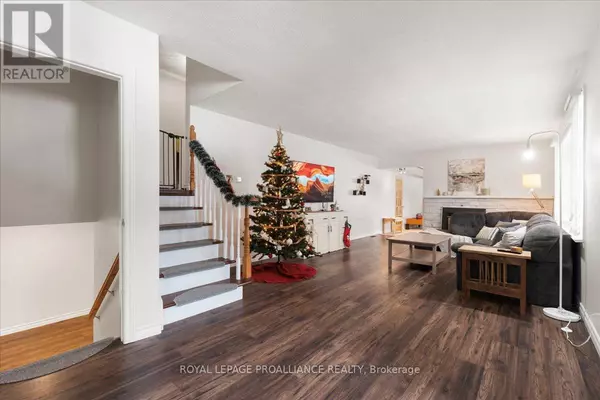
5 Beds
2 Baths
1,999 SqFt
5 Beds
2 Baths
1,999 SqFt
Key Details
Property Type Single Family Home
Listing Status Active
Purchase Type For Sale
Square Footage 1,999 sqft
Price per Sqft $350
MLS® Listing ID X11887952
Bedrooms 5
Half Baths 1
Originating Board Central Lakes Association of REALTORS®
Property Description
Location
Province ON
Rooms
Extra Room 1 Second level 4.57 m X 3.66 m Primary Bedroom
Extra Room 2 Second level 3.48 m X 3.37 m Bedroom 2
Extra Room 3 Second level 3.48 m X 3.35 m Bedroom 3
Extra Room 4 Basement 2.5 m X 4.53 m Bedroom 4
Extra Room 5 Basement 2.47 m X 3.81 m Bedroom 5
Extra Room 6 Main level 3.04 m X 5.23 m Dining room
Interior
Heating Forced air
Cooling Central air conditioning
Fireplaces Number 1
Exterior
Parking Features No
Community Features School Bus
View Y/N No
Total Parking Spaces 4
Private Pool No
Building
Sewer Septic System

"My job is to find and attract mastery-based agents to the office, protect the culture, and make sure everyone is happy! "








