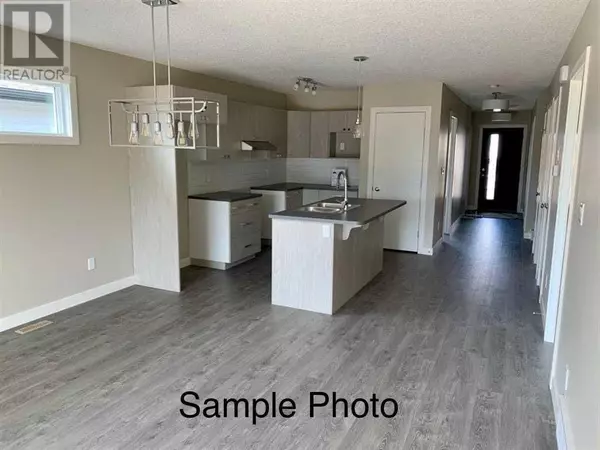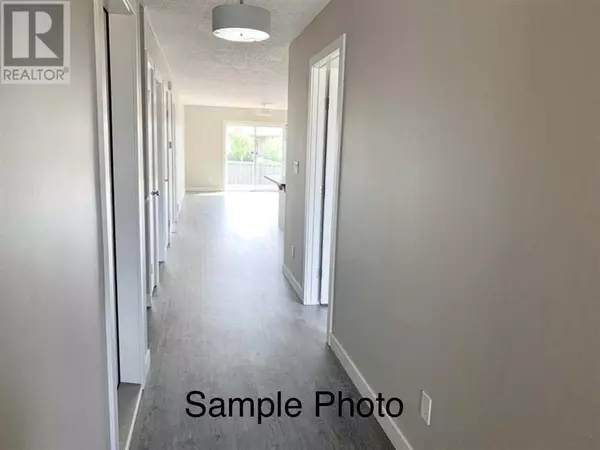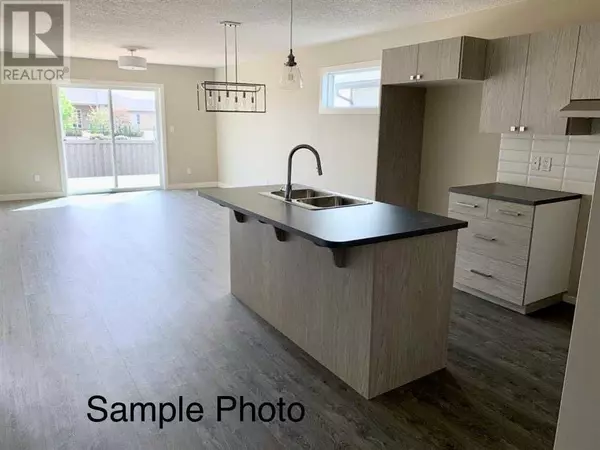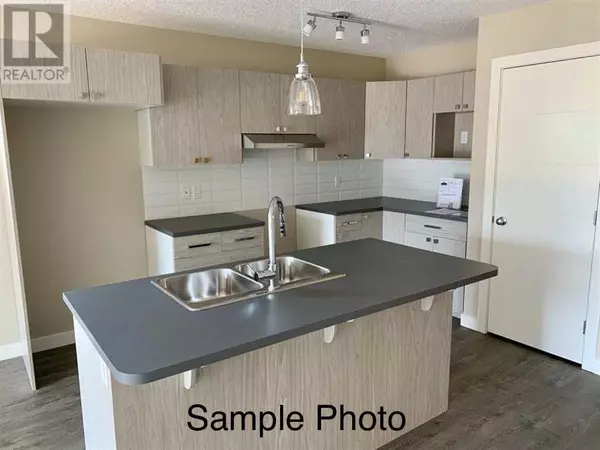2 Beds
2 Baths
1,015 SqFt
2 Beds
2 Baths
1,015 SqFt
Key Details
Property Type Single Family Home
Sub Type Freehold
Listing Status Active
Purchase Type For Sale
Square Footage 1,015 sqft
Price per Sqft $334
Subdivision Northridge
MLS® Listing ID A2182858
Style Bungalow
Bedrooms 2
Originating Board Grande Prairie & Area Association of REALTORS®
Year Built 2018
Lot Size 3,883 Sqft
Acres 3883.619
Property Description
Location
Province AB
Rooms
Extra Room 1 Main level 11.83 Ft x 11.42 Ft Primary Bedroom
Extra Room 2 Main level Measurements not available 3pc Bathroom
Extra Room 3 Main level 9.50 Ft x 9.92 Ft Bedroom
Extra Room 4 Main level Measurements not available 4pc Bathroom
Interior
Heating Forced air
Cooling None
Flooring Carpeted, Tile, Vinyl
Exterior
Parking Features Yes
Garage Spaces 1.0
Garage Description 1
Fence Fence
View Y/N No
Total Parking Spaces 2
Private Pool No
Building
Lot Description Landscaped
Story 1
Architectural Style Bungalow
Others
Ownership Freehold
"My job is to find and attract mastery-based agents to the office, protect the culture, and make sure everyone is happy! "








