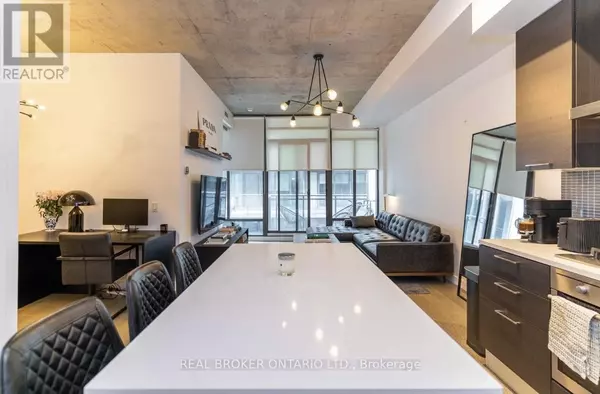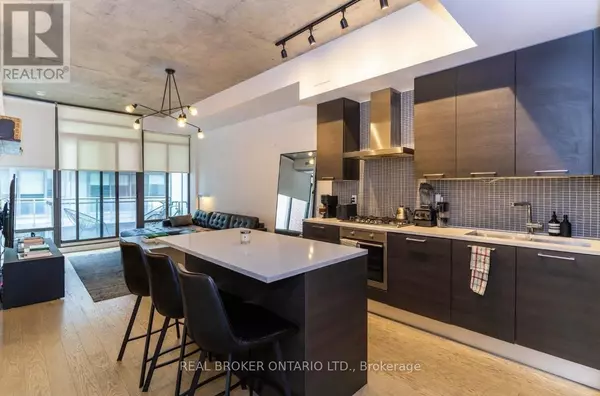2 Beds
1 Bath
599 SqFt
2 Beds
1 Bath
599 SqFt
Key Details
Property Type Condo
Sub Type Condominium/Strata
Listing Status Active
Purchase Type For Rent
Square Footage 599 sqft
Subdivision South Riverdale
MLS® Listing ID E11887687
Style Loft
Bedrooms 2
Originating Board Toronto Regional Real Estate Board
Property Description
Location
Province ON
Rooms
Extra Room 1 Main level 4.85 m X 3.58 m Living room
Extra Room 2 Main level 4.85 m X 3.58 m Dining room
Extra Room 3 Main level 4.85 m X 3.58 m Kitchen
Extra Room 4 Main level 2.74 m X 2.74 m Bedroom
Extra Room 5 Main level 2.06 m X 2.79 m Den
Interior
Heating Forced air
Cooling Central air conditioning
Flooring Hardwood
Exterior
Parking Features No
Community Features Pets not Allowed
View Y/N No
Private Pool No
Building
Architectural Style Loft
Others
Ownership Condominium/Strata
Acceptable Financing Monthly
Listing Terms Monthly
"My job is to find and attract mastery-based agents to the office, protect the culture, and make sure everyone is happy! "








