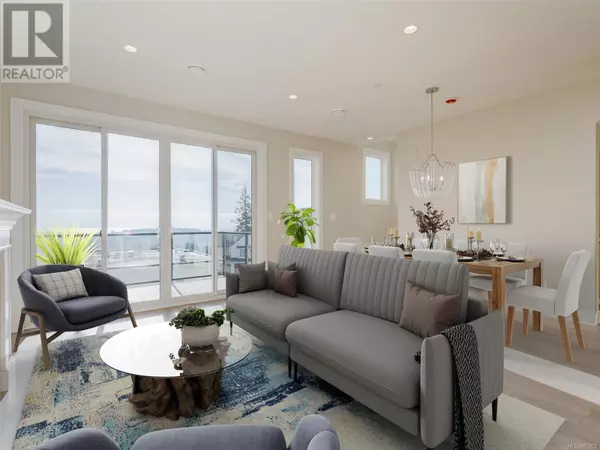
4 Beds
4 Baths
2,432 SqFt
4 Beds
4 Baths
2,432 SqFt
Key Details
Property Type Condo
Sub Type Strata
Listing Status Active
Purchase Type For Sale
Square Footage 2,432 sqft
Price per Sqft $390
Subdivision John Muir
MLS® Listing ID 982927
Bedrooms 4
Originating Board Victoria Real Estate Board
Year Built 2024
Lot Size 3,233 Sqft
Acres 3233.0
Property Description
Location
Province BC
Zoning Residential
Rooms
Extra Room 1 Second level 11 ft X 5 ft Bathroom
Extra Room 2 Second level 13 ft X 11 ft Bedroom
Extra Room 3 Second level 12 ft X 10 ft Bedroom
Extra Room 4 Second level 6 ft X 4 ft Laundry room
Extra Room 5 Second level 14 ft X 5 ft Ensuite
Extra Room 6 Second level 15 ft X 13 ft Primary Bedroom
Interior
Heating Baseboard heaters, Forced air, ,
Cooling Air Conditioned, Wall unit
Fireplaces Number 1
Exterior
Parking Features No
Community Features Pets Allowed, Family Oriented
View Y/N No
Total Parking Spaces 3
Private Pool No
Others
Ownership Strata

"My job is to find and attract mastery-based agents to the office, protect the culture, and make sure everyone is happy! "








