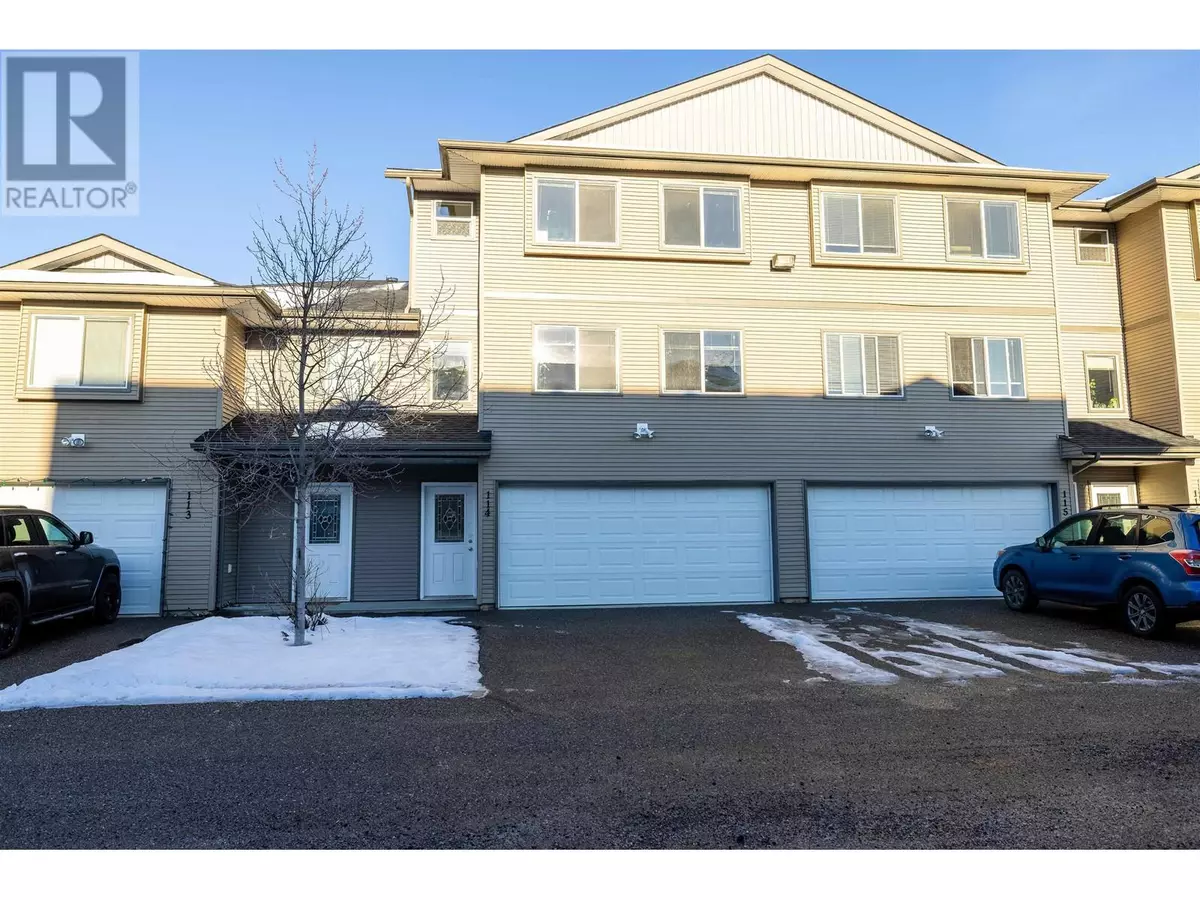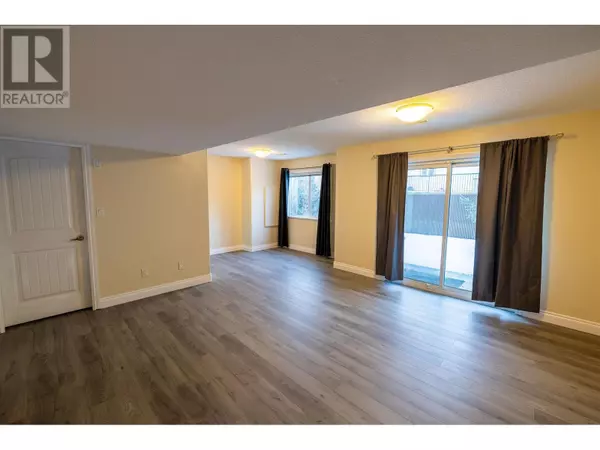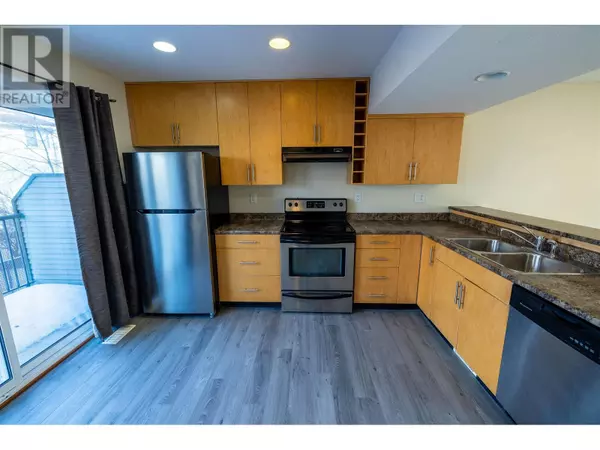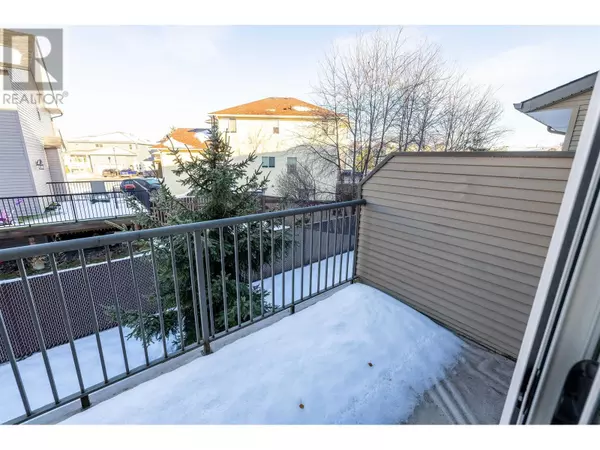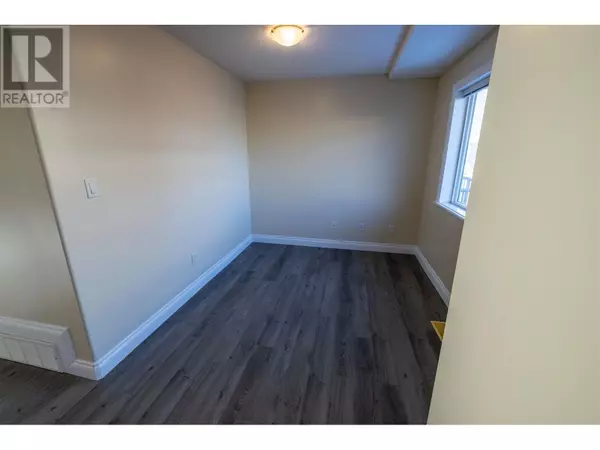
3 Beds
3 Baths
2,171 SqFt
3 Beds
3 Baths
2,171 SqFt
Key Details
Property Type Townhouse
Sub Type Townhouse
Listing Status Active
Purchase Type For Sale
Square Footage 2,171 sqft
Price per Sqft $209
MLS® Listing ID R2949663
Bedrooms 3
Originating Board BC Northern Real Estate Board
Year Built 2008
Property Description
Location
Province BC
Rooms
Extra Room 1 Above 13 ft , 3 in X 12 ft , 8 in Primary Bedroom
Extra Room 2 Above 8 ft , 4 in X 4 ft , 8 in Other
Extra Room 3 Above 10 ft , 4 in X 9 ft , 5 in Bedroom 2
Extra Room 4 Above 11 ft , 9 in X 10 ft , 3 in Bedroom 3
Extra Room 5 Above 2 ft , 8 in X 6 ft , 5 in Laundry room
Extra Room 6 Lower level 15 ft , 3 in X 15 ft , 3 in Recreational, Games room
Interior
Heating Forced air,
Exterior
Parking Features Yes
Garage Spaces 2.0
Garage Description 2
View Y/N No
Roof Type Conventional
Private Pool No
Building
Story 3
Others
Ownership Strata

"My job is to find and attract mastery-based agents to the office, protect the culture, and make sure everyone is happy! "


