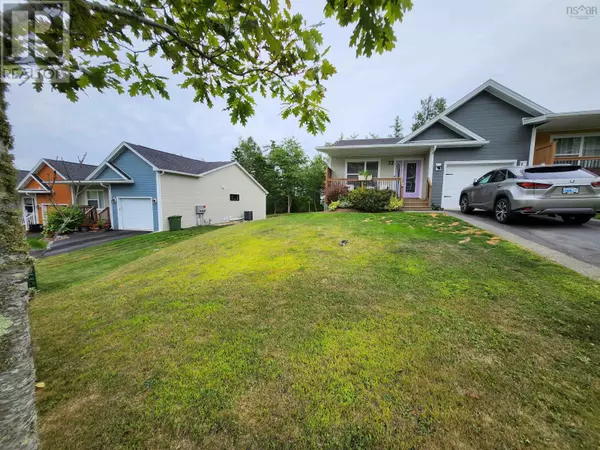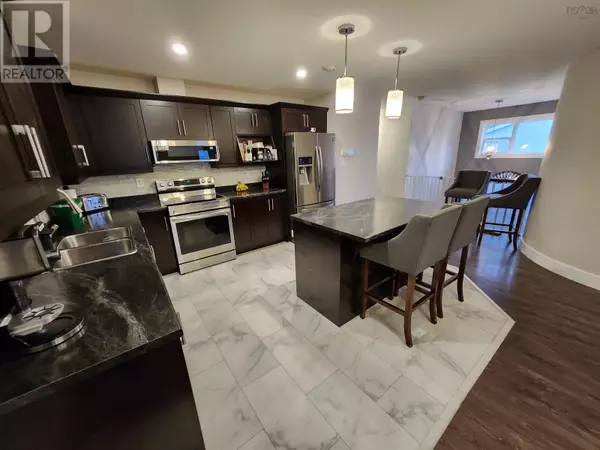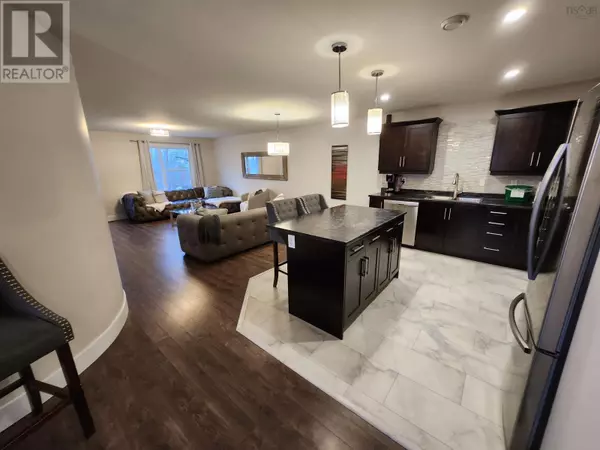
3 Beds
3 Baths
2,600 SqFt
3 Beds
3 Baths
2,600 SqFt
Key Details
Property Type Townhouse
Sub Type Townhouse
Listing Status Active
Purchase Type For Sale
Square Footage 2,600 sqft
Price per Sqft $223
Subdivision Middle Sackville
MLS® Listing ID 202428052
Style Bungalow
Bedrooms 3
Originating Board Nova Scotia Association of REALTORS®
Year Built 2016
Lot Size 6,507 Sqft
Acres 6507.864
Property Description
Location
Province NS
Rooms
Extra Room 1 Basement 12.5X11.6 Bedroom
Extra Room 2 Basement 12.1X10.9 Media
Extra Room 3 Basement 19.6X15.6 Family room
Extra Room 4 Basement 5.4X5.5 Bath (# pieces 1-6)
Extra Room 5 Main level 11.8X12.1 Kitchen
Extra Room 6 Main level 19.7X15.6 Living room
Interior
Cooling Central air conditioning, Heat Pump
Flooring Ceramic Tile, Laminate, Vinyl
Exterior
Parking Features Yes
Community Features School Bus
View Y/N No
Private Pool No
Building
Lot Description Landscaped
Story 1
Sewer Municipal sewage system
Architectural Style Bungalow
Others
Ownership Freehold

"My job is to find and attract mastery-based agents to the office, protect the culture, and make sure everyone is happy! "








