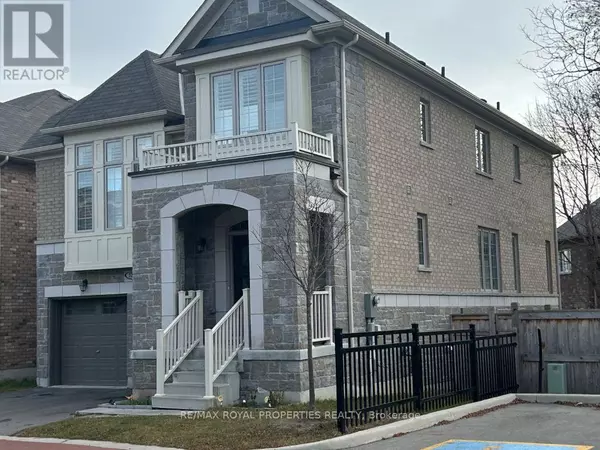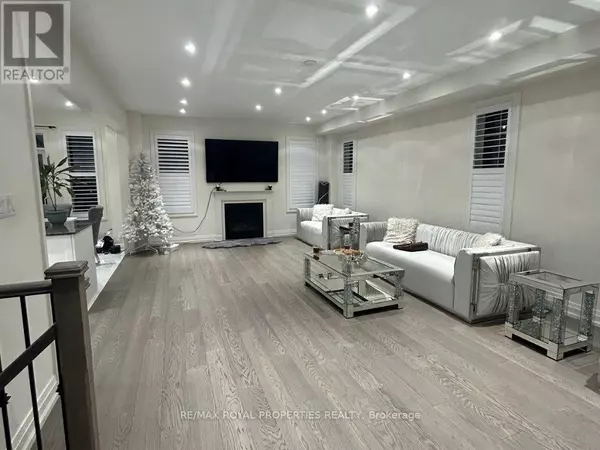
4 Beds
4 Baths
2,499 SqFt
4 Beds
4 Baths
2,499 SqFt
Key Details
Property Type Single Family Home
Sub Type Freehold
Listing Status Active
Purchase Type For Rent
Square Footage 2,499 sqft
Subdivision South East
MLS® Listing ID E11886874
Bedrooms 4
Half Baths 1
Condo Fees $175/mo
Originating Board Toronto Regional Real Estate Board
Property Description
Location
Province ON
Rooms
Extra Room 1 Second level 3.6 m X 3.5 m Primary Bedroom
Extra Room 2 Second level 3.3 m X 3 m Bedroom
Extra Room 3 Second level 3.5 m X 3 m Bedroom
Extra Room 4 Second level 3.5 m X 3.35 m Bedroom
Extra Room 5 Main level 10 m X 3 m Living room
Extra Room 6 Main level 10 m X 3 m Dining room
Interior
Heating Forced air
Cooling Central air conditioning
Flooring Hardwood, Tile, Carpeted
Exterior
Parking Features Yes
View Y/N No
Total Parking Spaces 4
Private Pool No
Building
Story 2
Sewer Sanitary sewer
Others
Ownership Freehold
Acceptable Financing Monthly
Listing Terms Monthly

"My job is to find and attract mastery-based agents to the office, protect the culture, and make sure everyone is happy! "








