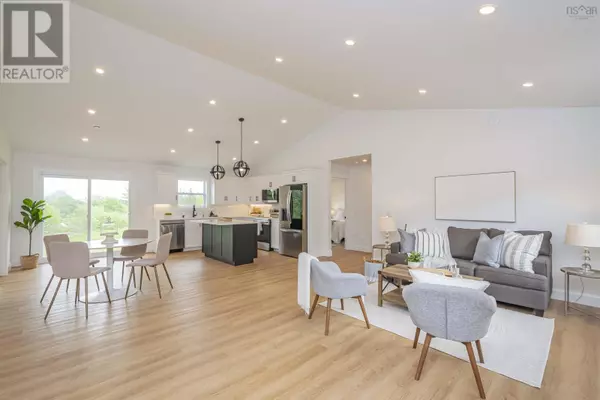
3 Beds
2 Baths
1,380 SqFt
3 Beds
2 Baths
1,380 SqFt
Key Details
Property Type Single Family Home
Sub Type Freehold
Listing Status Active
Purchase Type For Sale
Square Footage 1,380 sqft
Price per Sqft $300
Subdivision Mosherville
MLS® Listing ID 202428043
Bedrooms 3
Originating Board Nova Scotia Association of REALTORS®
Year Built 2023
Lot Size 7,901 Sqft
Acres 7901.784
Property Description
Location
Province NS
Rooms
Extra Room 1 Main level 12. x 14. /OC Primary Bedroom
Extra Room 2 Main level /na Ensuite (# pieces 2-6)
Extra Room 3 Main level 16..5 x 18..8 /OC Living room
Extra Room 4 Main level 12..6 x 18..8 /OC Eat in kitchen
Extra Room 5 Main level 11..3 x 10..4 +jog /OC Bedroom
Extra Room 6 Main level /OC Bath (# pieces 1-6)
Interior
Cooling Heat Pump
Flooring Vinyl Plank
Exterior
Parking Features No
Community Features School Bus
View Y/N No
Private Pool No
Building
Lot Description Partially landscaped
Story 1
Sewer Septic System
Others
Ownership Freehold

"My job is to find and attract mastery-based agents to the office, protect the culture, and make sure everyone is happy! "








