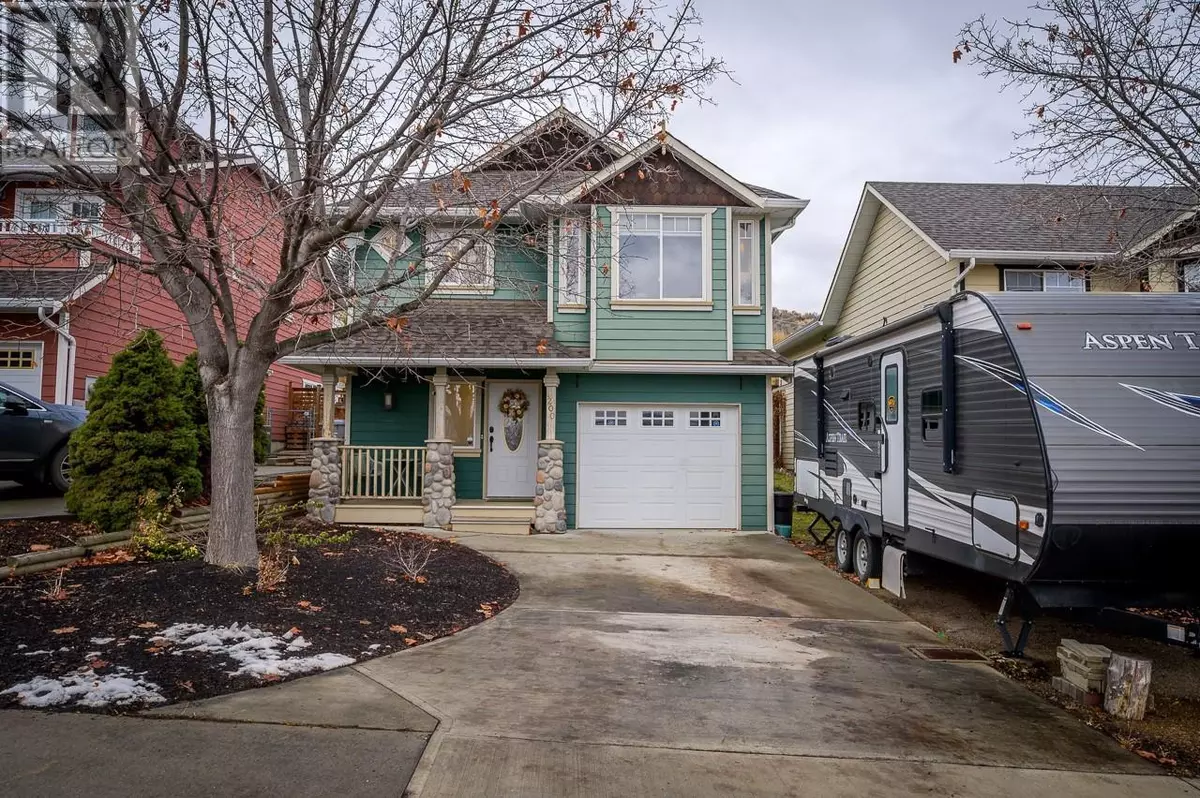
3 Beds
2 Baths
1,883 SqFt
3 Beds
2 Baths
1,883 SqFt
Key Details
Property Type Single Family Home
Sub Type Freehold
Listing Status Active
Purchase Type For Sale
Square Footage 1,883 sqft
Price per Sqft $379
Subdivision Batchelor Heights
MLS® Listing ID 10330076
Style Other
Bedrooms 3
Originating Board Association of Interior REALTORS®
Year Built 2000
Lot Size 5,227 Sqft
Acres 5227.2
Property Description
Location
Province BC
Zoning Unknown
Rooms
Extra Room 1 Basement 8'7'' x 5'10'' Foyer
Extra Room 2 Basement 3'9'' x 5'4'' Laundry room
Extra Room 3 Basement 14'6'' x 25'8'' Recreation room
Extra Room 4 Basement 10'11'' x 15'5'' Bedroom
Extra Room 5 Basement Measurements not available 3pc Bathroom
Extra Room 6 Main level 9'11'' x 9'9'' Bedroom
Interior
Heating Forced air, See remarks
Cooling Central air conditioning
Flooring Mixed Flooring
Fireplaces Type Unknown
Exterior
Parking Features Yes
Garage Spaces 1.0
Garage Description 1
Community Features Pets Allowed
View Y/N No
Roof Type Unknown
Total Parking Spaces 1
Private Pool No
Building
Story 2
Sewer Municipal sewage system
Architectural Style Other
Others
Ownership Freehold

"My job is to find and attract mastery-based agents to the office, protect the culture, and make sure everyone is happy! "








