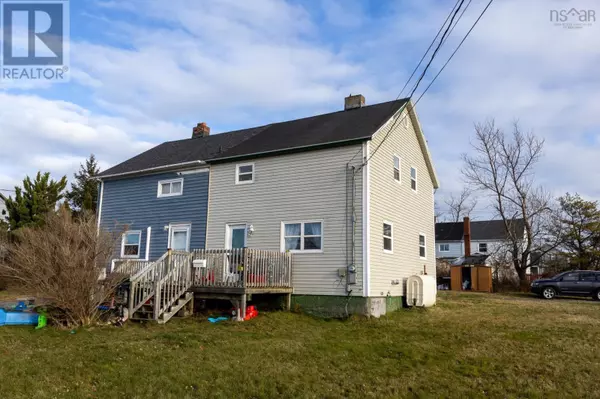
3 Beds
1 Bath
810 SqFt
3 Beds
1 Bath
810 SqFt
Key Details
Property Type Single Family Home
Sub Type Freehold
Listing Status Active
Purchase Type For Sale
Square Footage 810 sqft
Price per Sqft $117
Subdivision New Waterford
MLS® Listing ID 202428027
Bedrooms 3
Originating Board Nova Scotia Association of REALTORS®
Year Built 1910
Lot Size 5,000 Sqft
Acres 5000.688
Property Description
Location
Province NS
Rooms
Extra Room 1 Second level 11.4 x 9.5 Bedroom
Extra Room 2 Second level 11.5 x 9.5 - jog Bedroom
Extra Room 3 Second level 10.5x9.6 +/- jog Bedroom
Extra Room 4 Second level 9.2x4.2 + 6.3 x 2.9 Bath (# pieces 1-6)
Extra Room 5 Main level 9.8x6.3+4.2x1.11 Mud room
Extra Room 6 Main level 15.10x11.5 - jog Kitchen
Interior
Flooring Laminate, Vinyl
Exterior
Parking Features No
Community Features Recreational Facilities, School Bus
View Y/N No
Private Pool No
Building
Story 2
Sewer Municipal sewage system
Others
Ownership Freehold

"My job is to find and attract mastery-based agents to the office, protect the culture, and make sure everyone is happy! "








