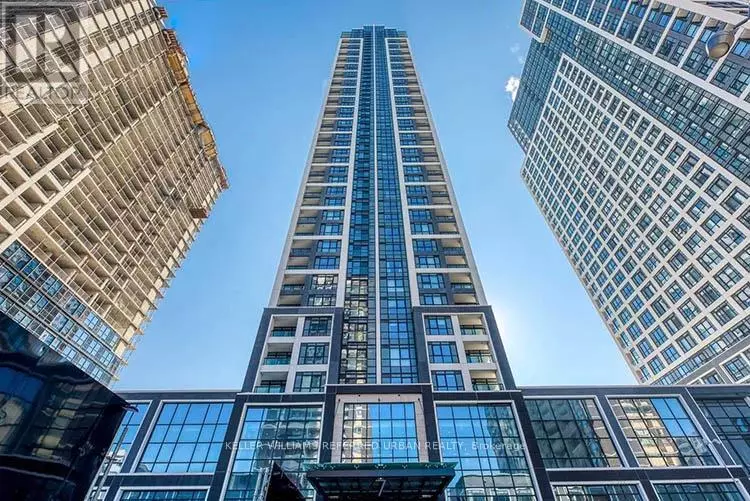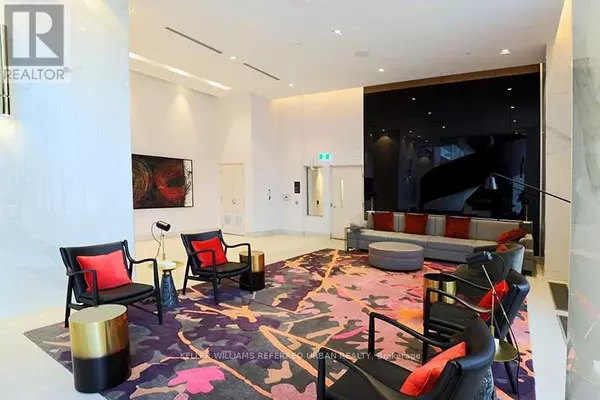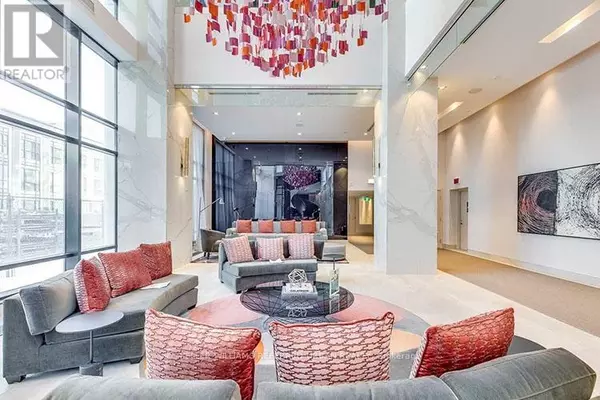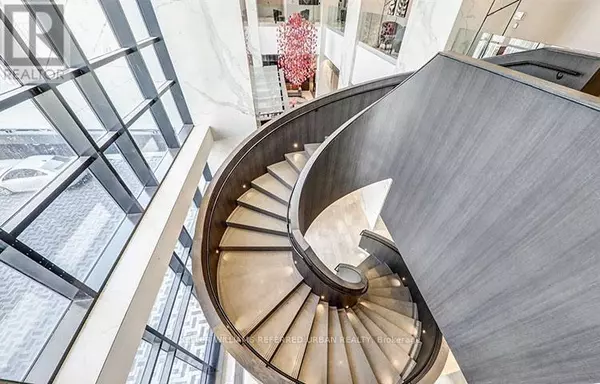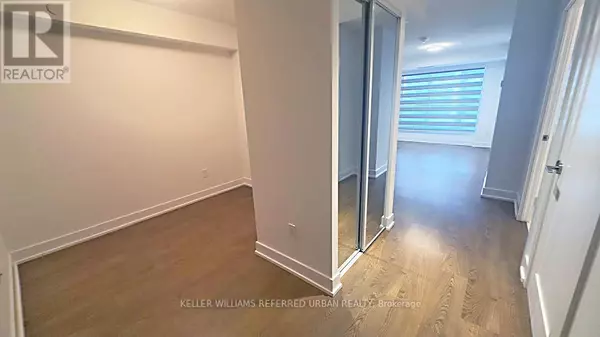3 Beds
2 Baths
699 SqFt
3 Beds
2 Baths
699 SqFt
Key Details
Property Type Condo
Sub Type Condominium/Strata
Listing Status Active
Purchase Type For Rent
Square Footage 699 sqft
Subdivision Islington-City Centre West
MLS® Listing ID W11886682
Bedrooms 3
Originating Board Toronto Regional Real Estate Board
Property Description
Location
Province ON
Rooms
Extra Room 1 Ground level 5.44 m X 3.04 m Dining room
Extra Room 2 Ground level 5.44 m X 3.04 m Kitchen
Extra Room 3 Ground level 3.2 m X 3.04 m Bedroom
Extra Room 4 Ground level 3.1 m X 2.74 m Bedroom 2
Extra Room 5 Ground level 2.7 m X 1.81 m Den
Interior
Heating Forced air
Cooling Central air conditioning
Flooring Laminate
Exterior
Parking Features Yes
Community Features Pet Restrictions, School Bus
View Y/N Yes
View View
Total Parking Spaces 1
Private Pool Yes
Others
Ownership Condominium/Strata
Acceptable Financing Monthly
Listing Terms Monthly
"My job is to find and attract mastery-based agents to the office, protect the culture, and make sure everyone is happy! "


