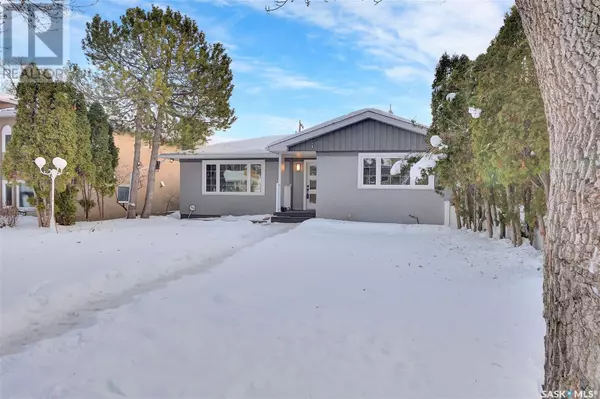
4 Beds
3 Baths
1,036 SqFt
4 Beds
3 Baths
1,036 SqFt
Key Details
Property Type Single Family Home
Sub Type Freehold
Listing Status Active
Purchase Type For Sale
Square Footage 1,036 sqft
Price per Sqft $424
Subdivision Lakeview Rg
MLS® Listing ID SK990360
Style Bungalow
Bedrooms 4
Originating Board Saskatchewan REALTORS® Association
Year Built 1953
Lot Size 7,399 Sqft
Acres 7399.0
Property Description
Location
Province SK
Rooms
Extra Room 1 Basement 25 ft X 11 ft Other
Extra Room 2 Basement 11 ft X 10 ft Bedroom
Extra Room 3 Basement 11 ft X 10 ft Bedroom
Extra Room 4 Basement Measurements not available 3pc Bathroom
Extra Room 5 Basement Measurements not available Laundry room
Extra Room 6 Basement Measurements not available Utility room
Interior
Heating Forced air,
Fireplaces Type Conventional
Exterior
Parking Features Yes
Fence Fence
View Y/N No
Private Pool No
Building
Lot Description Lawn, Underground sprinkler, Garden Area
Story 1
Architectural Style Bungalow
Others
Ownership Freehold

"My job is to find and attract mastery-based agents to the office, protect the culture, and make sure everyone is happy! "








