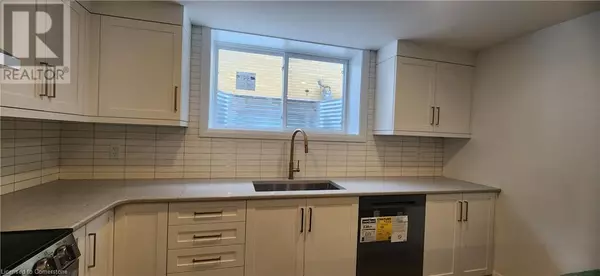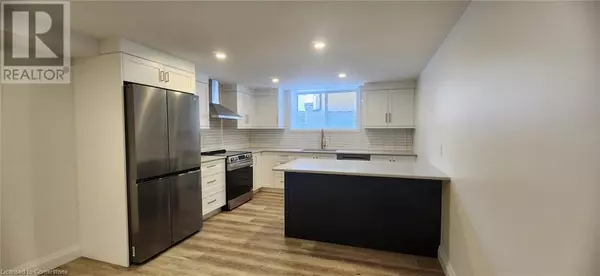3 Beds
2 Baths
2,525 SqFt
3 Beds
2 Baths
2,525 SqFt
Key Details
Property Type Single Family Home
Sub Type Freehold
Listing Status Active
Purchase Type For Rent
Square Footage 2,525 sqft
Subdivision 224 - Heritage Park/Rosemount
MLS® Listing ID 40674914
Style Bungalow
Bedrooms 3
Half Baths 1
Originating Board Cornerstone - Waterloo Region
Property Description
Location
Province ON
Rooms
Extra Room 1 Basement 18'2'' x 8'7'' Living room
Extra Room 2 Main level 5'9'' x 7'7'' 3pc Bathroom
Extra Room 3 Main level 5'9'' x 3'1'' 2pc Bathroom
Extra Room 4 Main level 11'5'' x 11'10'' Bedroom
Extra Room 5 Main level 9'1'' x 11'7'' Bedroom
Extra Room 6 Main level 11'5'' x 15'1'' Primary Bedroom
Interior
Heating Forced air,
Cooling Central air conditioning
Exterior
Parking Features Yes
Community Features Quiet Area, Community Centre
View Y/N No
Total Parking Spaces 2
Private Pool No
Building
Story 1
Sewer Municipal sewage system
Architectural Style Bungalow
Others
Ownership Freehold
Acceptable Financing Monthly
Listing Terms Monthly
"My job is to find and attract mastery-based agents to the office, protect the culture, and make sure everyone is happy! "








