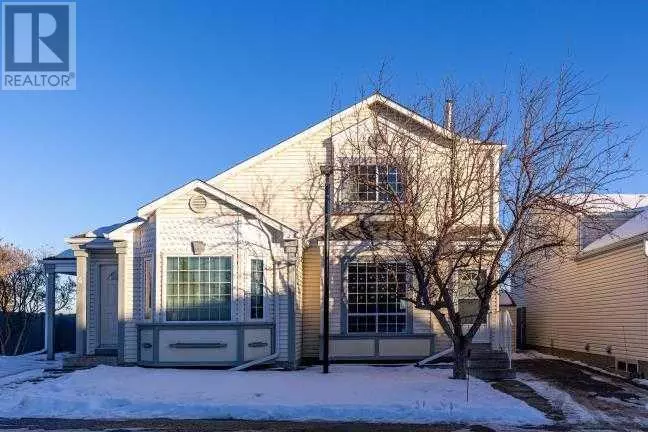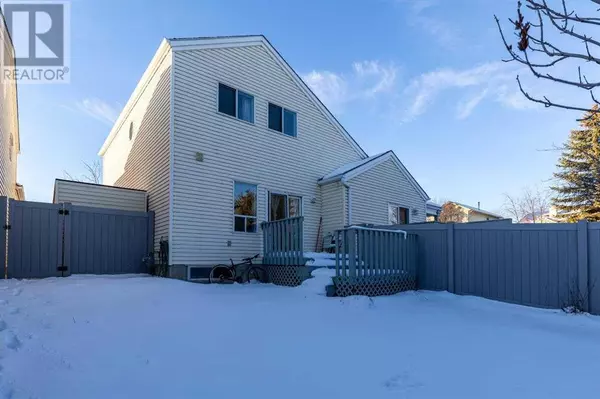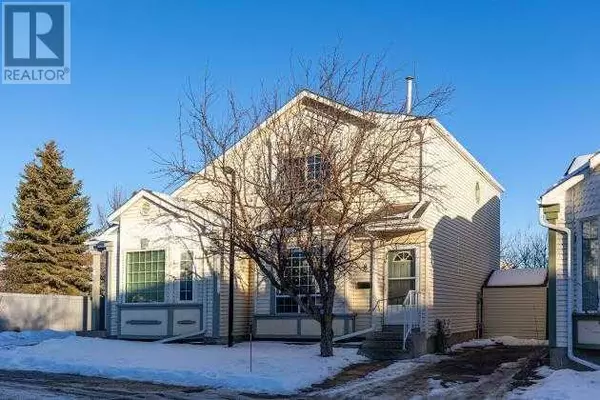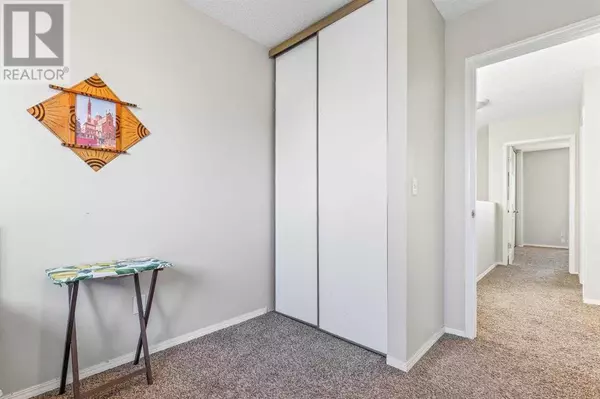
3 Beds
2 Baths
1,195 SqFt
3 Beds
2 Baths
1,195 SqFt
Key Details
Property Type Townhouse
Sub Type Townhouse
Listing Status Active
Purchase Type For Sale
Square Footage 1,195 sqft
Price per Sqft $325
Subdivision Coventry Hills
MLS® Listing ID A2182639
Bedrooms 3
Half Baths 1
Condo Fees $296/mo
Originating Board Calgary Real Estate Board
Year Built 1997
Lot Size 2,335 Sqft
Acres 2335.0
Property Description
Location
Province AB
Rooms
Extra Room 1 Second level 8.42 Ft x 4.92 Ft 4pc Bathroom
Extra Room 2 Second level 12.92 Ft x 12.92 Ft Primary Bedroom
Extra Room 3 Second level 7.67 Ft x 14.83 Ft Bedroom
Extra Room 4 Second level 7.83 Ft x 11.50 Ft Bedroom
Extra Room 5 Basement 15.17 Ft x 25.08 Ft Recreational, Games room
Extra Room 6 Basement 7.17 Ft x 11.75 Ft Storage
Interior
Heating Forced air,
Cooling None
Flooring Carpeted, Laminate, Linoleum
Exterior
Parking Features No
Fence Fence
Community Features Pets Allowed With Restrictions
View Y/N No
Total Parking Spaces 2
Private Pool No
Building
Story 2
Others
Ownership Bare Land Condo

"My job is to find and attract mastery-based agents to the office, protect the culture, and make sure everyone is happy! "








