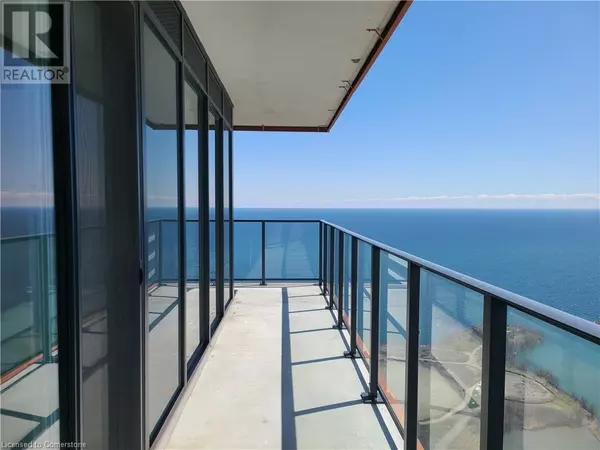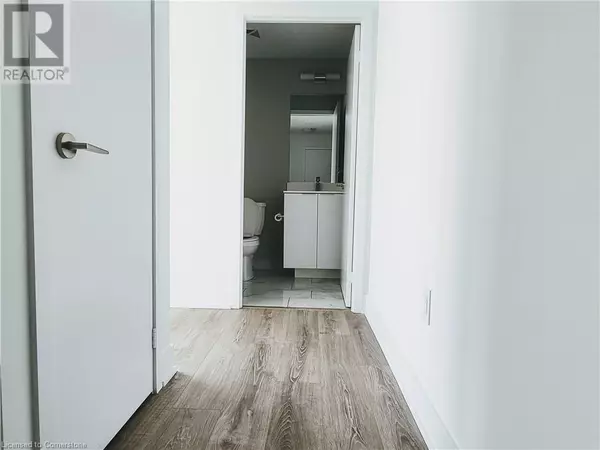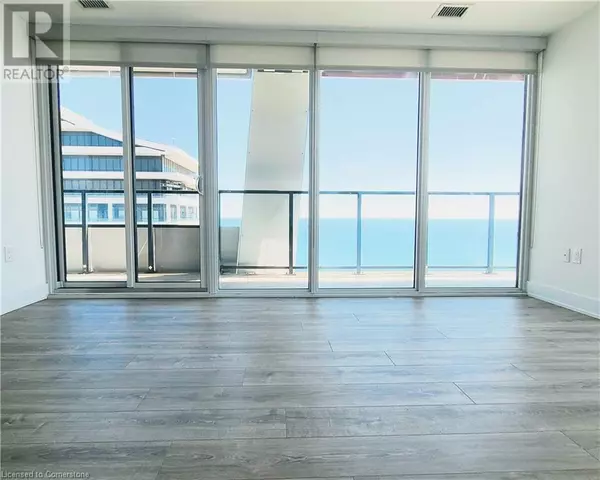
2 Beds
2 Baths
746 SqFt
2 Beds
2 Baths
746 SqFt
Key Details
Property Type Condo
Sub Type Condominium
Listing Status Active
Purchase Type For Rent
Square Footage 746 sqft
Subdivision Twmc - Mimico
MLS® Listing ID 40683990
Bedrooms 2
Originating Board Cornerstone - Hamilton-Burlington
Property Description
Location
Province ON
Rooms
Extra Room 1 Main level 8'0'' x 6'0'' 4pc Bathroom
Extra Room 2 Main level 9'3'' x 8'0'' Bedroom
Extra Room 3 Main level 7'0'' x 8'0'' 4pc Bathroom
Extra Room 4 Main level 10'11'' x 10'0'' Primary Bedroom
Extra Room 5 Main level 21'6'' x 13'8'' Kitchen/Dining room
Extra Room 6 Main level 21'6'' x 10'0'' Living room
Interior
Heating Forced air,
Cooling Central air conditioning
Exterior
Parking Features Yes
Community Features Quiet Area
View Y/N No
Total Parking Spaces 2
Private Pool Yes
Building
Story 1
Sewer Municipal sewage system
Others
Ownership Condominium
Acceptable Financing Monthly
Listing Terms Monthly

"My job is to find and attract mastery-based agents to the office, protect the culture, and make sure everyone is happy! "








