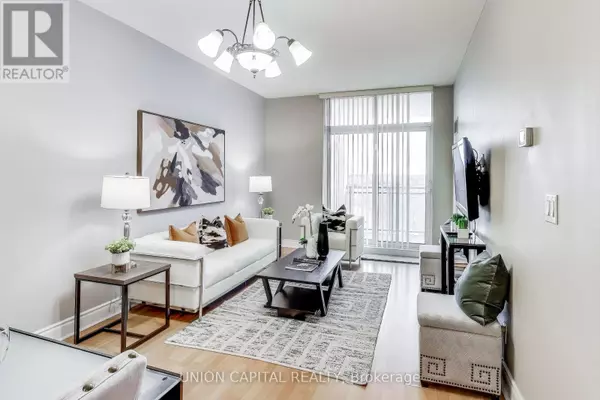2 Beds
1 Bath
699 SqFt
2 Beds
1 Bath
699 SqFt
Key Details
Property Type Condo
Sub Type Condominium/Strata
Listing Status Active
Purchase Type For Sale
Square Footage 699 sqft
Price per Sqft $856
Subdivision Commerce Valley
MLS® Listing ID N11885238
Bedrooms 2
Condo Fees $650/mo
Originating Board Toronto Regional Real Estate Board
Property Description
Location
Province ON
Rooms
Extra Room 1 Flat 2.4 m X 1.6 m Foyer
Extra Room 2 Flat 4.4 m X 2.7 m Primary Bedroom
Extra Room 3 Flat 3.2 m X 2.3 m Den
Extra Room 4 Flat 1.8 m X 3 m Kitchen
Extra Room 5 Flat 6.4 m X 3.1 m Dining room
Extra Room 6 Flat 6.4 m X 3.1 m Living room
Interior
Heating Forced air
Cooling Central air conditioning
Flooring Laminate
Exterior
Parking Features Yes
Community Features Pet Restrictions
View Y/N Yes
View View
Total Parking Spaces 1
Private Pool No
Others
Ownership Condominium/Strata
"My job is to find and attract mastery-based agents to the office, protect the culture, and make sure everyone is happy! "








