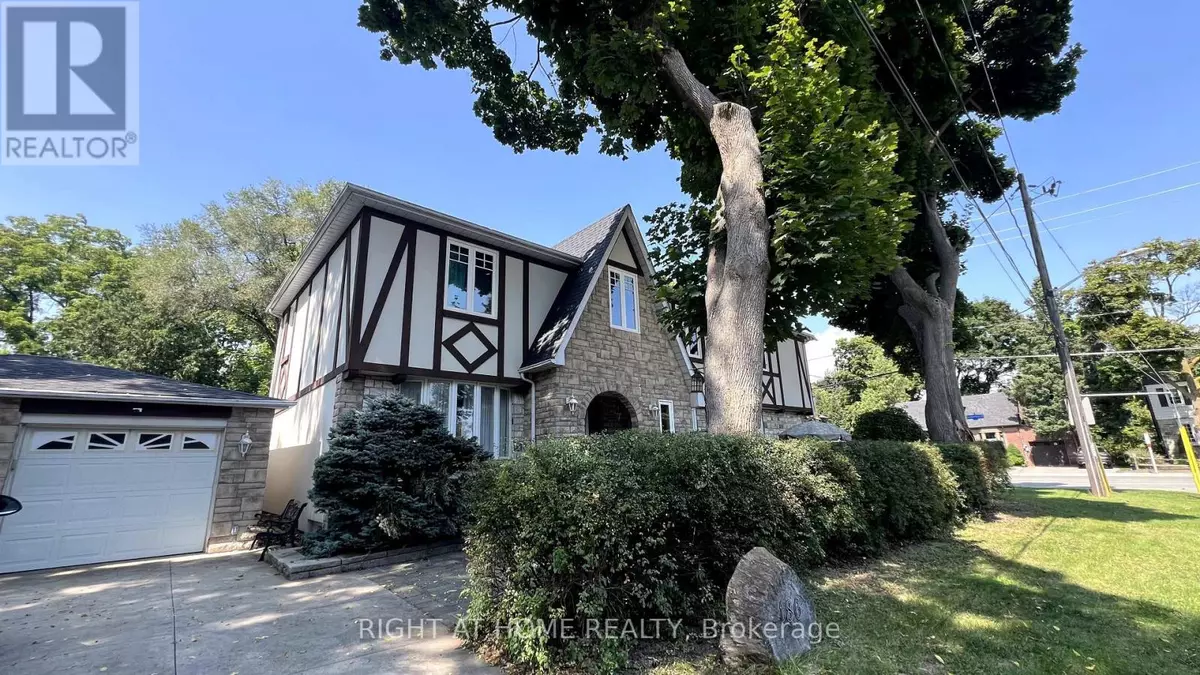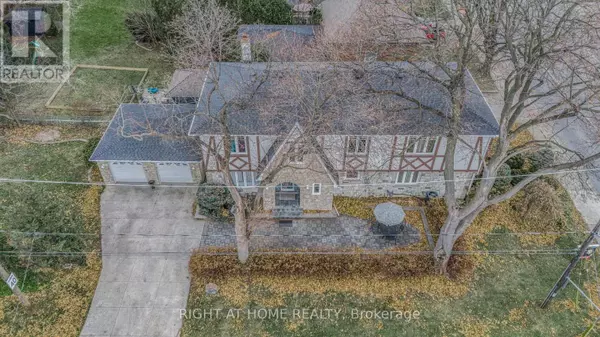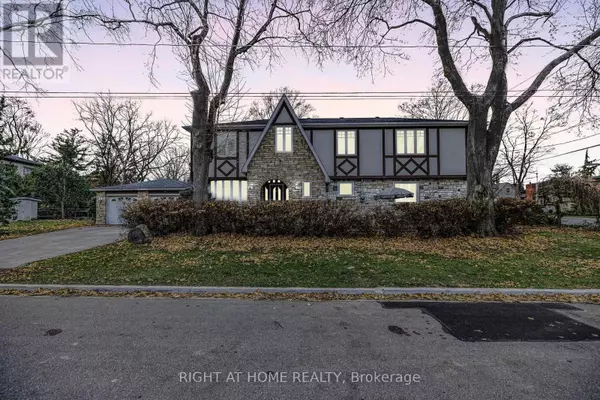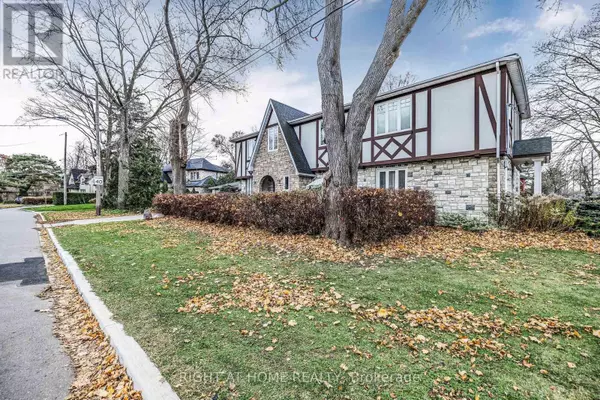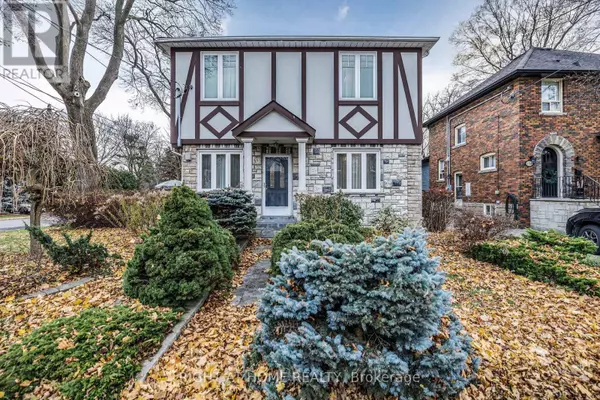
5 Beds
4 Baths
5 Beds
4 Baths
Key Details
Property Type Single Family Home
Sub Type Freehold
Listing Status Active
Purchase Type For Sale
Subdivision Islington-City Centre West
MLS® Listing ID W11885157
Bedrooms 5
Half Baths 1
Originating Board Toronto Regional Real Estate Board
Property Description
Location
Province ON
Rooms
Extra Room 1 Second level 7.92 m X 5.27 m Primary Bedroom
Extra Room 2 Second level 3.96 m X 5.53 m Bedroom 2
Extra Room 3 Second level 7.92 m X 4.01 m Bedroom 3
Extra Room 4 Lower level 4.16 m X 5.68 m Den
Extra Room 5 Lower level 3 m X 2.5 m Laundry room
Extra Room 6 Lower level 7.13 m X 3.88 m Media
Interior
Heating Forced air
Cooling Central air conditioning
Flooring Hardwood, Carpeted, Parquet
Fireplaces Number 1
Exterior
Parking Features Yes
Community Features School Bus
View Y/N No
Total Parking Spaces 6
Private Pool No
Building
Lot Description Landscaped
Story 2
Sewer Sanitary sewer
Others
Ownership Freehold

"My job is to find and attract mastery-based agents to the office, protect the culture, and make sure everyone is happy! "


