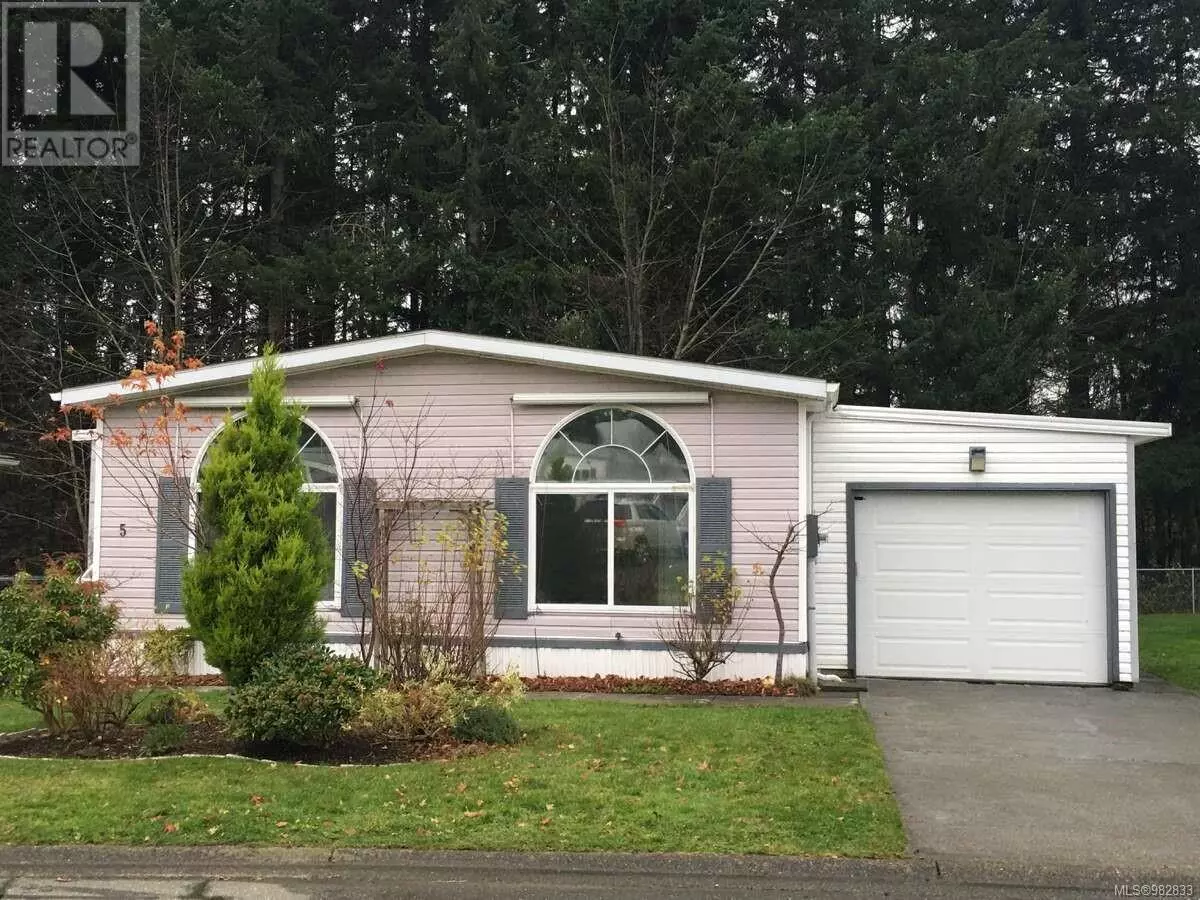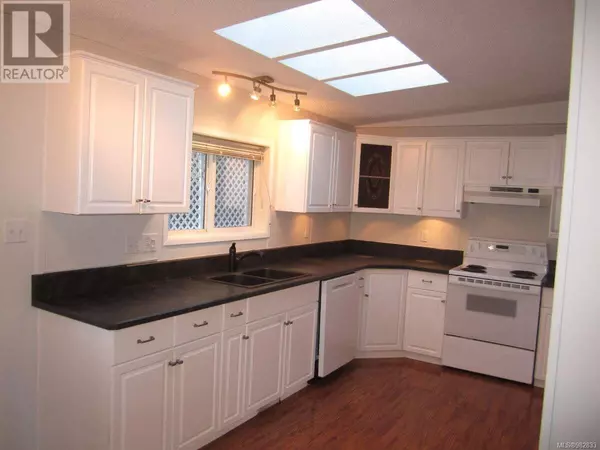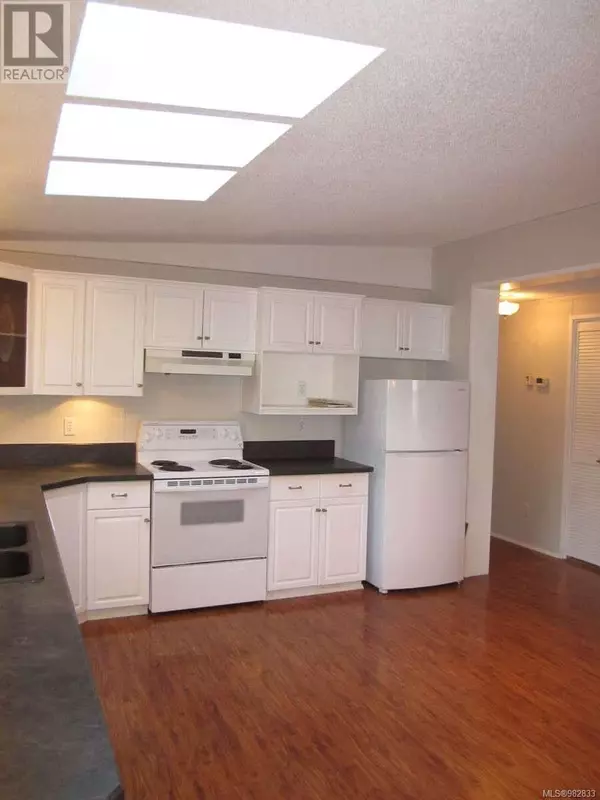
2 Beds
2 Baths
1,248 SqFt
2 Beds
2 Baths
1,248 SqFt
Key Details
Property Type Single Family Home
Sub Type Leasehold
Listing Status Active
Purchase Type For Sale
Square Footage 1,248 sqft
Price per Sqft $304
Subdivision Courtenay East
MLS® Listing ID 982833
Bedrooms 2
Condo Fees $570/mo
Originating Board Vancouver Island Real Estate Board
Year Built 1993
Lot Size 1,248 Sqft
Acres 1248.0
Property Description
Location
Province BC
Zoning Other
Rooms
Extra Room 1 Main level 12'3 x 8'5 Bedroom
Extra Room 2 Main level 5'0 x 7'0 Bathroom
Extra Room 3 Main level 5'0 x 5'0 Bathroom
Extra Room 4 Main level 11'0 x 12'0 Primary Bedroom
Extra Room 5 Main level 12'0 x 12'0 Kitchen
Extra Room 6 Main level 14'0 x 12'0 Dining room
Interior
Cooling Air Conditioned
Fireplaces Number 1
Exterior
Parking Features Yes
Community Features Pets Allowed With Restrictions, Age Restrictions
View Y/N No
Total Parking Spaces 2
Private Pool No
Others
Ownership Leasehold
Acceptable Financing Monthly
Listing Terms Monthly

"My job is to find and attract mastery-based agents to the office, protect the culture, and make sure everyone is happy! "








