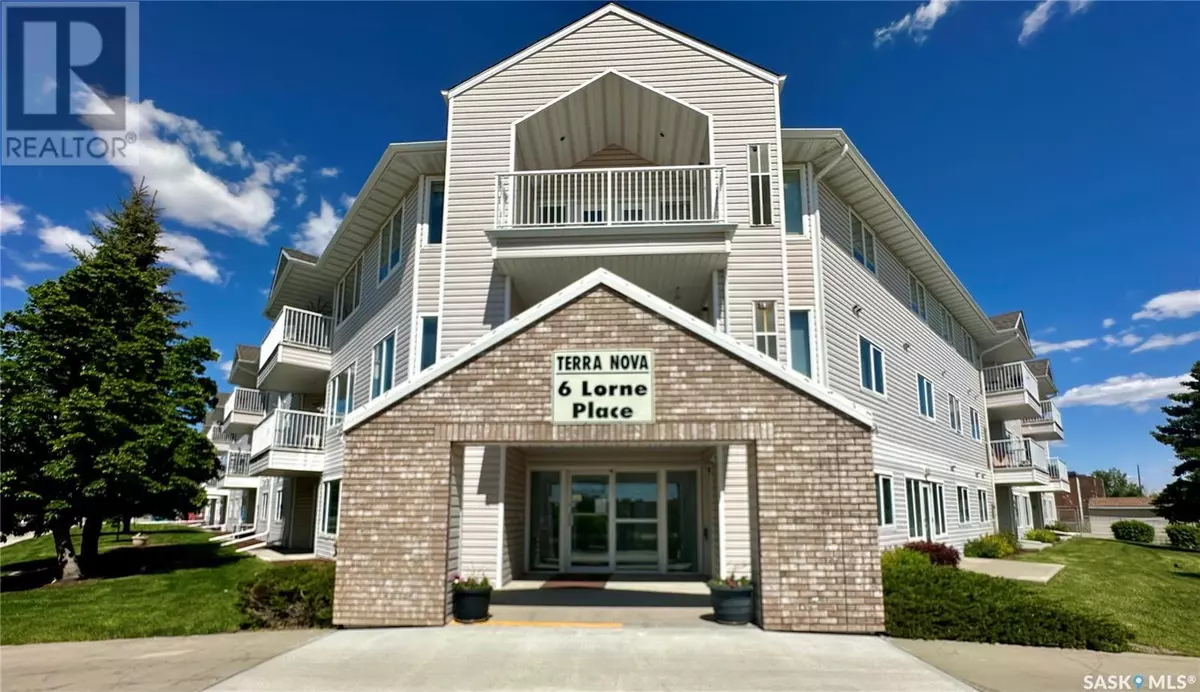
2 Beds
1 Bath
911 SqFt
2 Beds
1 Bath
911 SqFt
Key Details
Property Type Condo
Sub Type Condominium/Strata
Listing Status Active
Purchase Type For Sale
Square Footage 911 sqft
Price per Sqft $219
Subdivision Cityview
MLS® Listing ID SK990313
Style Low rise
Bedrooms 2
Condo Fees $325/mo
Originating Board Saskatchewan REALTORS® Association
Year Built 1999
Property Description
Location
Province SK
Rooms
Extra Room 1 Main level 9 ft , 5 in X 13 ft , 6 in Kitchen
Extra Room 2 Main level 19 ft X 13 ft Living room
Extra Room 3 Main level 10 ft X 12 ft , 8 in Bedroom
Extra Room 4 Main level 10 ft , 3 in X 10 ft , 8 in Bedroom
Extra Room 5 Main level Measurements not available 4pc Bathroom
Extra Room 6 Main level Measurements not available Laundry room
Interior
Heating Forced air,
Exterior
Parking Features No
Community Features Pets not Allowed
View Y/N No
Private Pool No
Building
Architectural Style Low rise
Others
Ownership Condominium/Strata

"My job is to find and attract mastery-based agents to the office, protect the culture, and make sure everyone is happy! "








