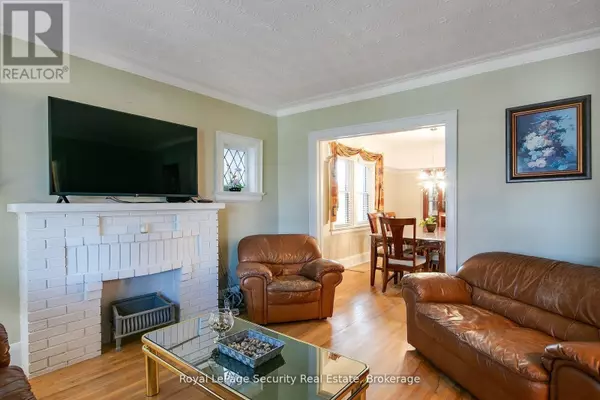
3 Beds
1 Bath
3 Beds
1 Bath
Key Details
Property Type Single Family Home
Sub Type Freehold
Listing Status Active
Purchase Type For Sale
Subdivision Briar Hill-Belgravia
MLS® Listing ID W11884493
Bedrooms 3
Originating Board Toronto Regional Real Estate Board
Property Description
Location
Province ON
Rooms
Extra Room 1 Second level 3.43 m X 3.68 m Primary Bedroom
Extra Room 2 Second level 2.48 m X 2.77 m Bedroom 2
Extra Room 3 Second level 2.14 m X 2.85 m Bedroom 3
Extra Room 4 Second level 1.78 m X 1.79 m Office
Extra Room 5 Second level 2.85 m X 5.55 m Sunroom
Extra Room 6 Main level 3.66 m X 4.01 m Living room
Interior
Heating Forced air
Cooling Central air conditioning
Flooring Hardwood, Porcelain Tile
Exterior
Parking Features No
View Y/N No
Total Parking Spaces 1
Private Pool No
Building
Story 2
Sewer Sanitary sewer
Others
Ownership Freehold

"My job is to find and attract mastery-based agents to the office, protect the culture, and make sure everyone is happy! "








