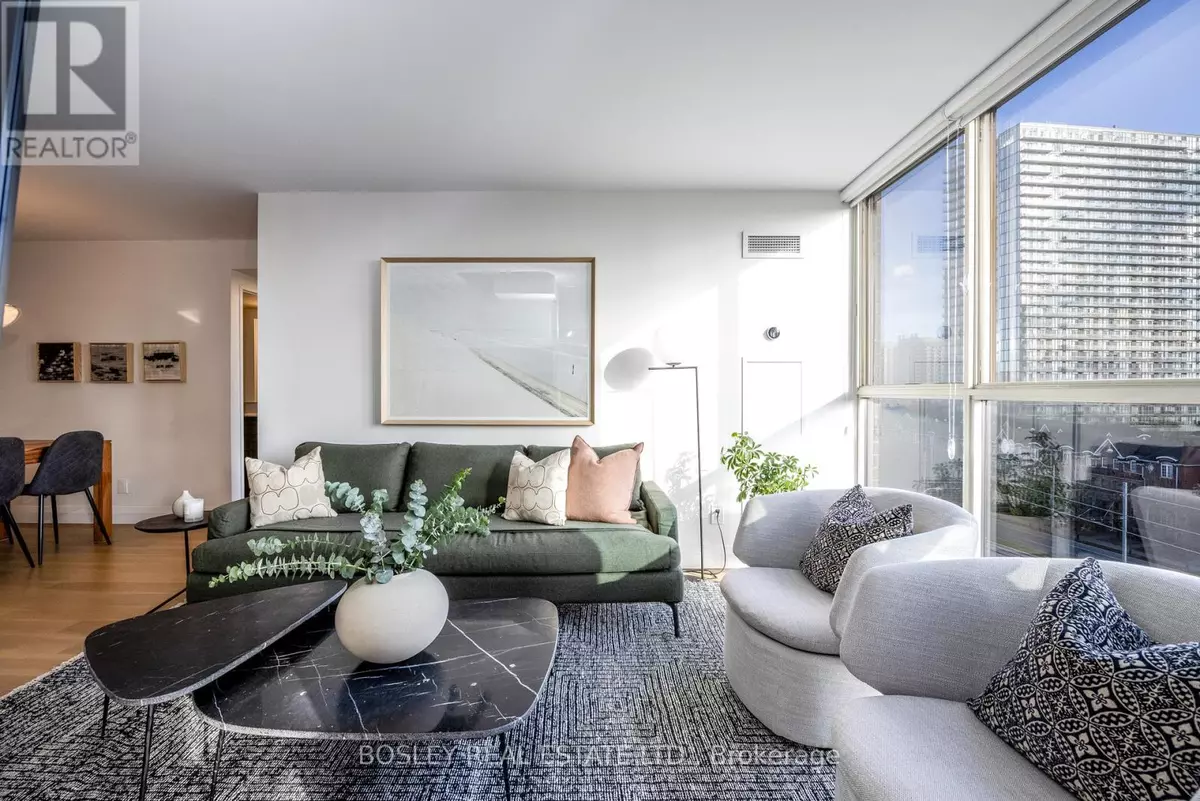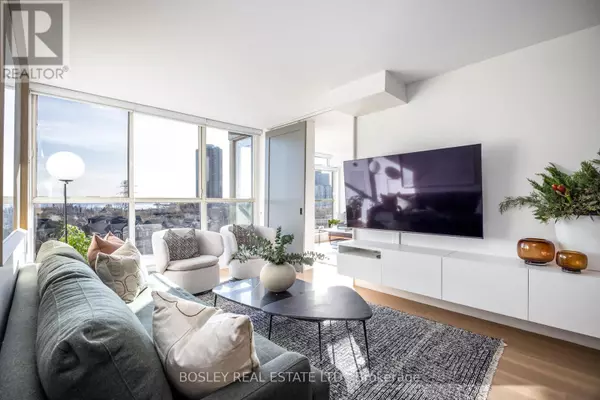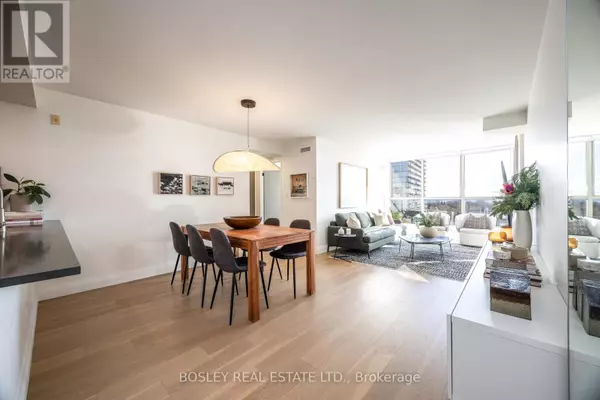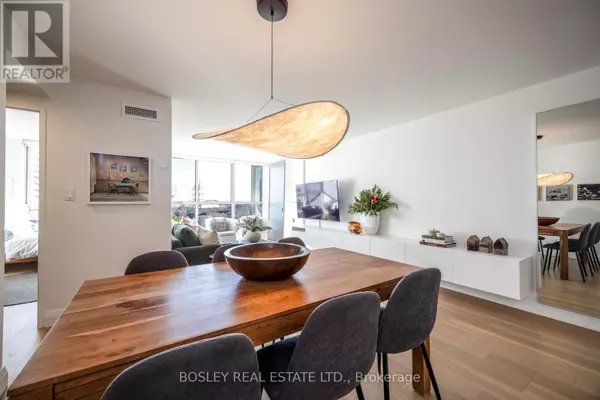3 Beds
2 Baths
999 SqFt
3 Beds
2 Baths
999 SqFt
Key Details
Property Type Condo
Sub Type Condominium/Strata
Listing Status Active
Purchase Type For Sale
Square Footage 999 sqft
Price per Sqft $889
Subdivision High Park-Swansea
MLS® Listing ID W11884192
Bedrooms 3
Condo Fees $1,164/mo
Originating Board Toronto Regional Real Estate Board
Property Description
Location
Province ON
Rooms
Extra Room 1 Flat 3.81 m X 3.12 m Living room
Extra Room 2 Flat 3.58 m X 4.14 m Dining room
Extra Room 3 Flat 4.65 m X 2.62 m Kitchen
Extra Room 4 Flat 4.09 m X 3.12 m Primary Bedroom
Extra Room 5 Flat 3.66 m X 2.79 m Bedroom 2
Extra Room 6 Flat 3.38 m X 3.1 m Office
Interior
Heating Forced air
Cooling Central air conditioning
Flooring Hardwood, Vinyl
Exterior
Parking Features Yes
Community Features Pet Restrictions
View Y/N Yes
View View, Lake view
Total Parking Spaces 1
Private Pool Yes
Others
Ownership Condominium/Strata
"My job is to find and attract mastery-based agents to the office, protect the culture, and make sure everyone is happy! "








