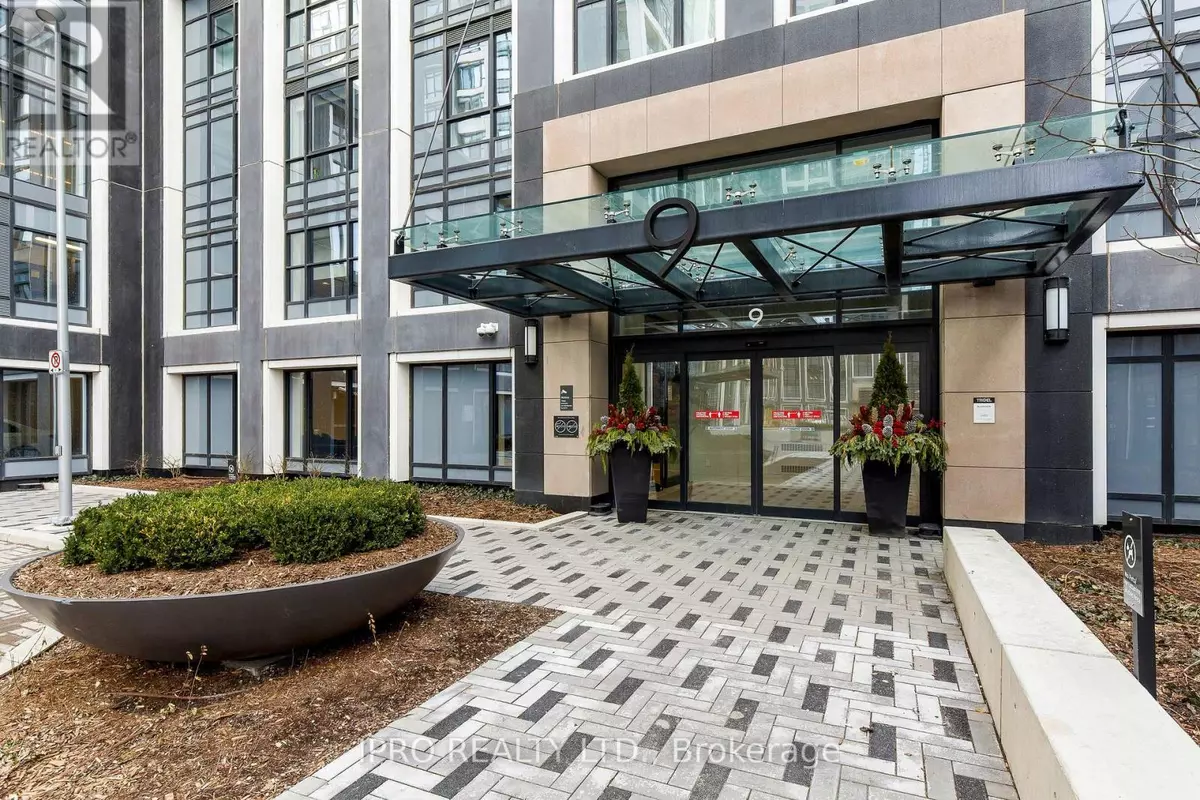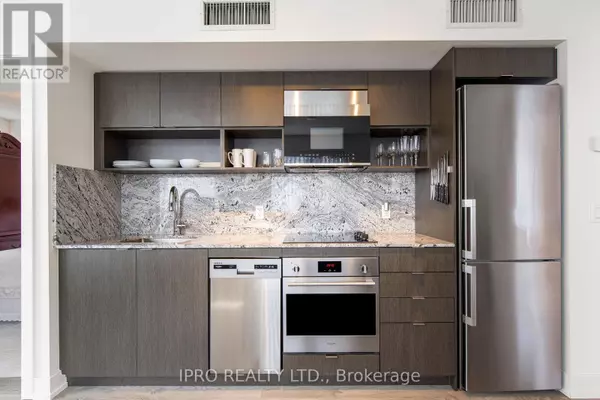REQUEST A TOUR If you would like to see this home without being there in person, select the "Virtual Tour" option and your agent will contact you to discuss available opportunities.
In-PersonVirtual Tour
$ 2,575
2 Beds
2 Baths
699 SqFt
$ 2,575
2 Beds
2 Baths
699 SqFt
Key Details
Property Type Condo
Sub Type Condominium/Strata
Listing Status Active
Purchase Type For Rent
Square Footage 699 sqft
Subdivision Islington-City Centre West
MLS® Listing ID W11884073
Bedrooms 2
Originating Board Toronto Regional Real Estate Board
Property Description
Stunning 2 Bedroom 2 Bath Condo W/Panoramic views In Prime Neighborhood. ! Piece Of Paradise In The Sky! Experience Luxury Living On The 24th Floor W/ Breathtaking Views . Enjoy The Serenity Of A Tree- Lined Park , Marvel At Spectacular Sunsets, Planes Landing & Lake Ontario From Your Home! This Renowned Tridel 2 Bed/2 Bath Condo Boasts Foot-To-Ceiling Windows That Flood The Apt With Natural Light, A Modern Open-Concept Layout & High- End Finishes Throughout. Walk To Islington/Bloor Subway! The Quiet Corner Location Ensures Ultimate Privacy & Tranquility , Creating THE Perfect Urban Retreat! Easy Access To Shopping, Dining & Public Transportation , While Still Enjoying The Peace & Quiet Of Your High-Rise Sanctuary. High Speed Internet Included. **** EXTRAS **** 2 Bed/2 Bath. Panoramic Views. Open-Concept. S/S Appliances. Energy Efficient Washer/Dryer. Private Balcony. Horizontal & Vertical Blinds W/Lifetime Warranty. Secure Building W/24 Hour Security. Steps To Islington/ Bloor Subway. Walk Score (id:24570)
Location
Province ON
Rooms
Extra Room 1 Main level 8.01 m X 10.03 m Living room
Interior
Heating Forced air
Cooling Central air conditioning
Exterior
Parking Features Yes
Community Features Pet Restrictions, Community Centre
View Y/N Yes
View View
Total Parking Spaces 1
Private Pool No
Others
Ownership Condominium/Strata
Acceptable Financing Monthly
Listing Terms Monthly
"My job is to find and attract mastery-based agents to the office, protect the culture, and make sure everyone is happy! "








