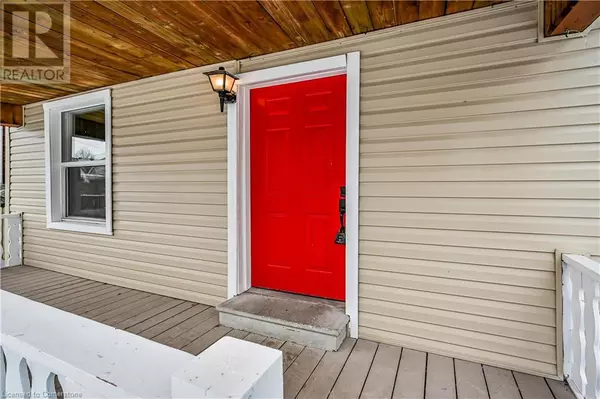
4 Beds
2 Baths
1,199 SqFt
4 Beds
2 Baths
1,199 SqFt
Key Details
Property Type Single Family Home
Sub Type Freehold
Listing Status Active
Purchase Type For Sale
Square Footage 1,199 sqft
Price per Sqft $483
Subdivision 200 - Gibson/Stipley
MLS® Listing ID 40682783
Bedrooms 4
Half Baths 1
Originating Board Cornerstone - Hamilton-Burlington
Property Description
Location
Province ON
Rooms
Extra Room 1 Second level 5'1'' x 7'8'' 4pc Bathroom
Extra Room 2 Second level 9'6'' x 12'10'' Bedroom
Extra Room 3 Second level 9'5'' x 8'10'' Bedroom
Extra Room 4 Second level 8'4'' x 10'1'' Bedroom
Extra Room 5 Second level 9'1'' x 10'1'' Primary Bedroom
Extra Room 6 Basement Measurements not available Storage
Interior
Heating Forced air,
Cooling Central air conditioning
Exterior
Parking Features No
View Y/N No
Total Parking Spaces 2
Private Pool No
Building
Story 2.5
Sewer Municipal sewage system
Others
Ownership Freehold

"My job is to find and attract mastery-based agents to the office, protect the culture, and make sure everyone is happy! "








