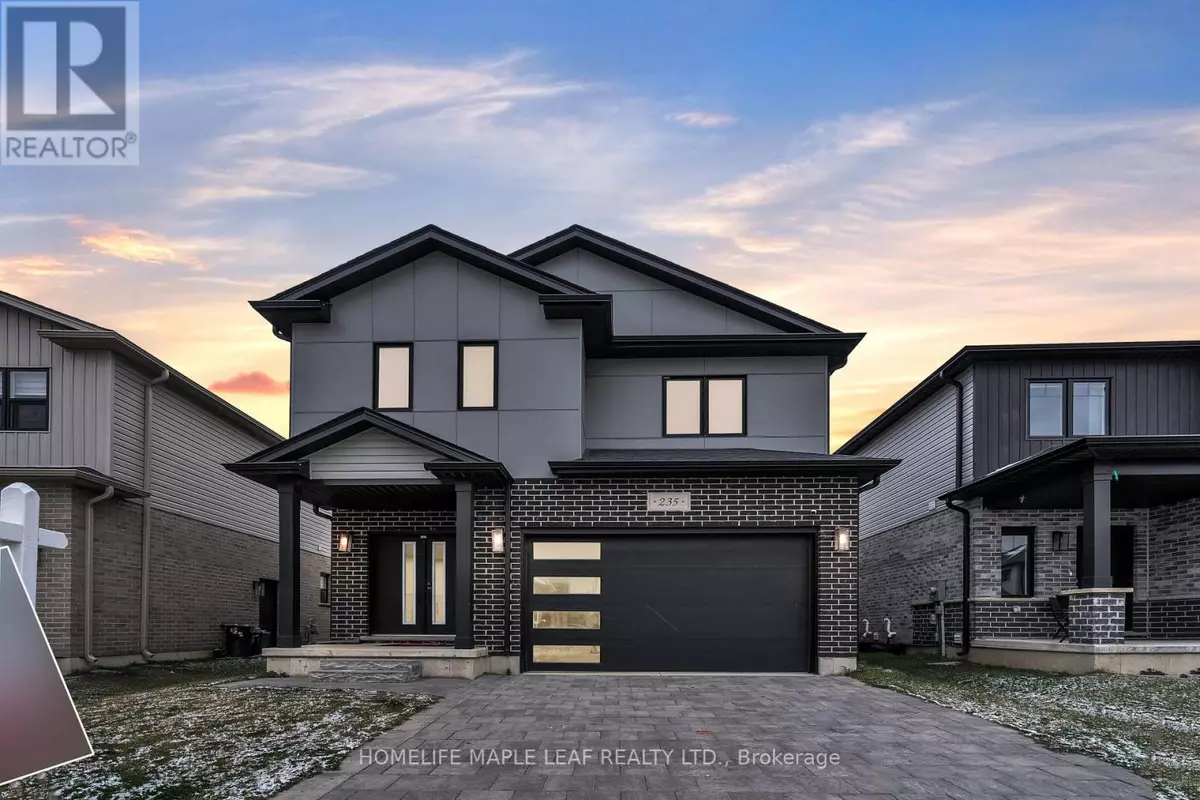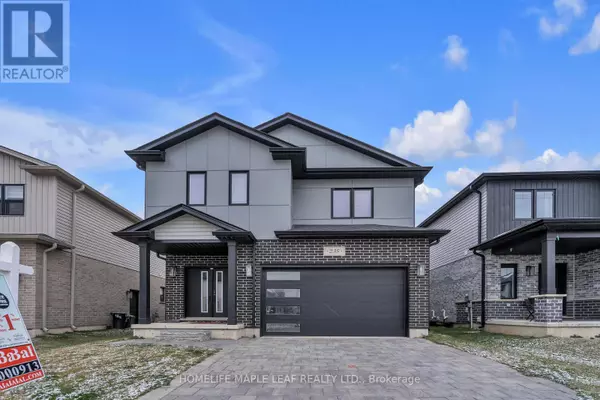REQUEST A TOUR If you would like to see this home without being there in person, select the "Virtual Tour" option and your agent will contact you to discuss available opportunities.
In-PersonVirtual Tour

$ 899,000
Est. payment | /mo
4 Beds
3 Baths
1,999 SqFt
$ 899,000
Est. payment | /mo
4 Beds
3 Baths
1,999 SqFt
Key Details
Property Type Single Family Home
Sub Type Freehold
Listing Status Active
Purchase Type For Sale
Square Footage 1,999 sqft
Price per Sqft $449
Subdivision South W
MLS® Listing ID X11883823
Bedrooms 4
Half Baths 1
Originating Board Toronto Regional Real Estate Board
Property Description
""Welcome to this stunning 4-bedroom, 2.5-bathroom home, just 2 years old, located in the prime Middleton area of London, ON, with easy access to the 401. Offering 2300 sq ft of living space, this modern home features a luxurious master bedroom with an ensuite bathroom and walk-in closet. There are 3 additional spacious bedrooms, a bright and inviting foyer, and plenty of windows that fill the home with natural light. The upgraded kitchen is equipped with high-end appliances, perfect for cooking and entertaining. Enjoy the huge backyard, ideal for family gatherings and outdoor activities. The home's modern elevation adds impressive curb appeal, and the side entrance through the garage offers potential for a basement suite or additional living space. Other standout features include a large living room, formal dining area, 2nd floor laundry, and plenty of storage. With energy-efficient design, smart home technology, and quality finishes throughout, this home offers both comfort and convenience. Bright, airy, and practically brand new, this home is perfect for families and investors alike!"" (id:24570)
Location
Province ON
Interior
Heating Forced air
Cooling Central air conditioning
Exterior
Parking Features Yes
View Y/N No
Total Parking Spaces 3
Private Pool No
Building
Story 2
Sewer Sanitary sewer
Others
Ownership Freehold

"My job is to find and attract mastery-based agents to the office, protect the culture, and make sure everyone is happy! "








