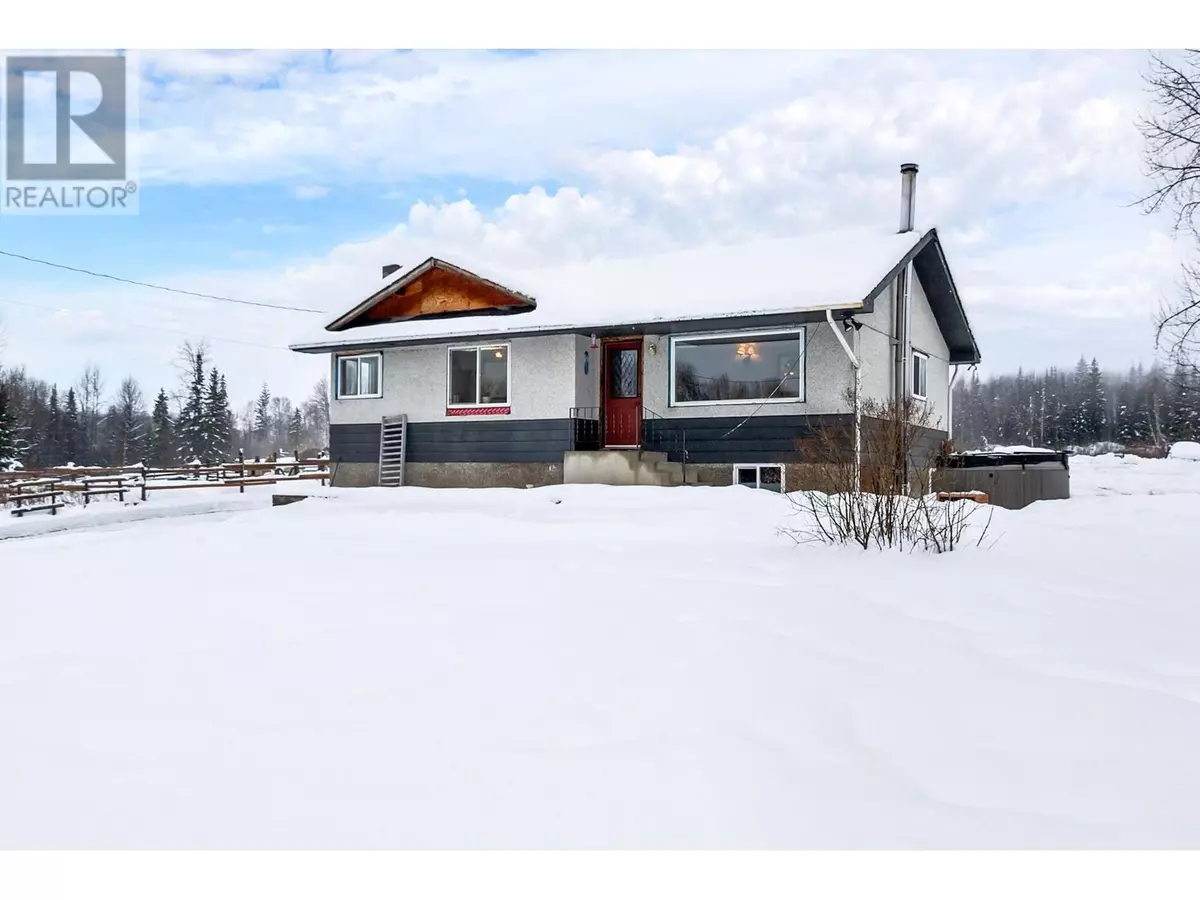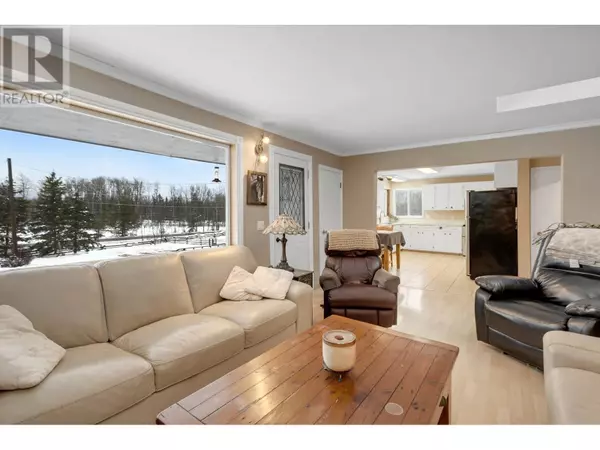
4 Beds
2 Baths
1,058 SqFt
4 Beds
2 Baths
1,058 SqFt
Key Details
Property Type Single Family Home
Sub Type Freehold
Listing Status Active
Purchase Type For Sale
Square Footage 1,058 sqft
Price per Sqft $708
MLS® Listing ID R2949174
Bedrooms 4
Originating Board BC Northern Real Estate Board
Year Built 1961
Lot Size 78.780 Acres
Acres 3431656.8
Property Description
Location
Province BC
Rooms
Extra Room 1 Basement 10 ft , 4 in X 11 ft , 5 in Bedroom 4
Extra Room 2 Basement 10 ft , 5 in X 10 ft , 1 in Bedroom 5
Extra Room 3 Main level 16 ft , 5 in X 10 ft , 1 in Kitchen
Extra Room 4 Main level 18 ft , 1 in X 12 ft , 2 in Living room
Extra Room 5 Main level 11 ft , 5 in X 10 ft , 1 in Bedroom 2
Extra Room 6 Main level 10 ft , 5 in X 10 ft , 1 in Bedroom 3
Interior
Heating Forced air,
Exterior
Parking Features Yes
View Y/N Yes
View View
Roof Type Conventional
Private Pool No
Building
Story 2
Others
Ownership Freehold

"My job is to find and attract mastery-based agents to the office, protect the culture, and make sure everyone is happy! "








