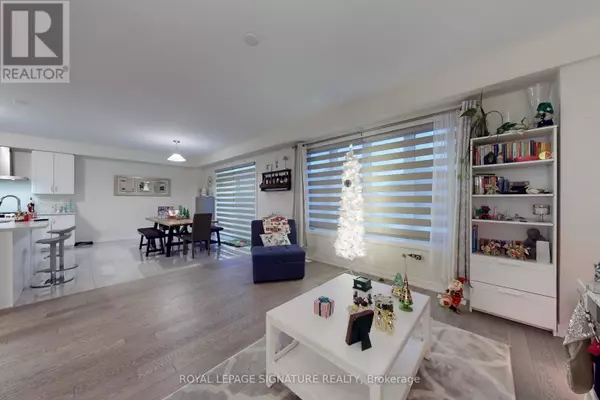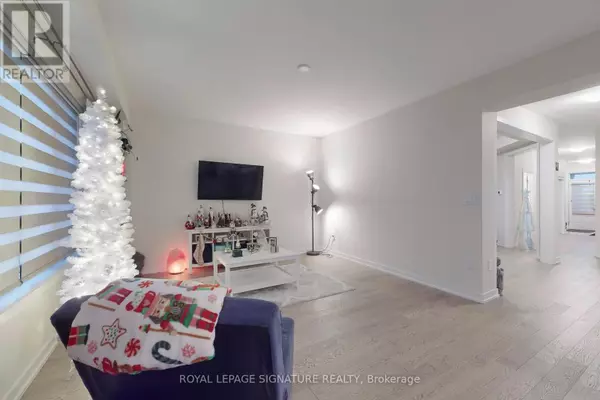REQUEST A TOUR If you would like to see this home without being there in person, select the "Virtual Tour" option and your agent will contact you to discuss available opportunities.
In-PersonVirtual Tour

$ 948,888
Est. payment | /mo
4 Beds
4 Baths
2,499 SqFt
$ 948,888
Est. payment | /mo
4 Beds
4 Baths
2,499 SqFt
Key Details
Property Type Single Family Home
Sub Type Freehold
Listing Status Active
Purchase Type For Sale
Square Footage 2,499 sqft
Price per Sqft $379
Subdivision Haldimand
MLS® Listing ID X11883759
Bedrooms 4
Half Baths 1
Originating Board Toronto Regional Real Estate Board
Property Description
Welcome to this stunning detached home located in the serene Empire Avalon neighbourhood of Caledonia/Haldimand. This premium lot home boasts over $55,000 in upgrades and offers more than 2,800 sq. ft. of luxurious living space. Inside, you'll find 4 spacious bedrooms, each with its own walk-in closet, and 3.5 beautifully designed bathrooms. The main floor features high ceilings, an abundance of natural light, and hardwood flooring throughout. The open layout includes a spacious living area, a great room, and a gourmet kitchen with sleek stainless steel appliances and a large counter, perfect for both meal prep and casual dining. The elegant upgraded oak staircase leads to the upper level, where you'll discover generously sized bedrooms. The primary suite offers his-and-hers walk-in closets and a luxurious 5-piece ensuite. Each of the other bedrooms is complemented by an ensuite or semi-ensuite bathroom. The convenience continues with an upstairs laundry room. **** EXTRAS **** Zebra Blinds (id:24570)
Location
Province ON
Interior
Heating Forced air
Cooling Central air conditioning
Exterior
Parking Features Yes
View Y/N No
Total Parking Spaces 4
Private Pool No
Building
Story 2
Sewer Sanitary sewer
Others
Ownership Freehold

"My job is to find and attract mastery-based agents to the office, protect the culture, and make sure everyone is happy! "








