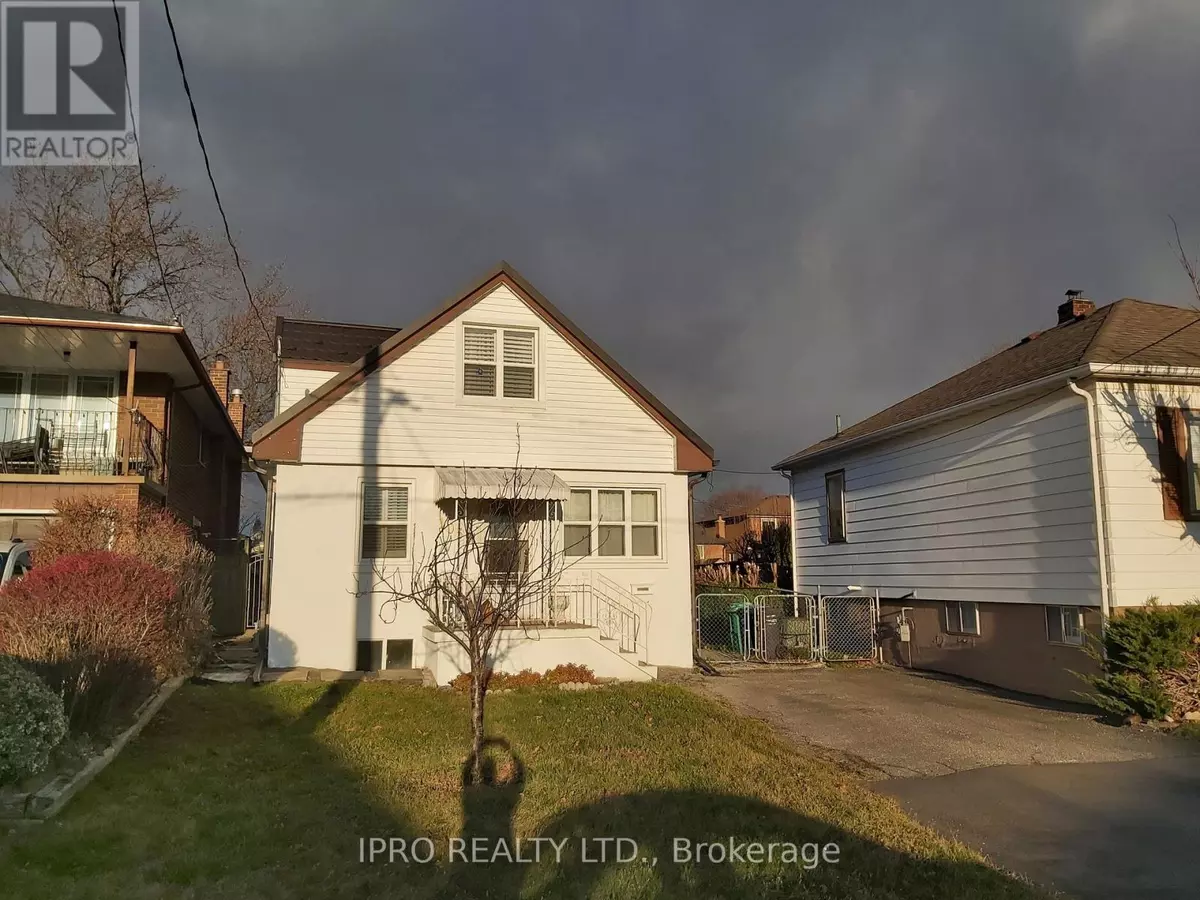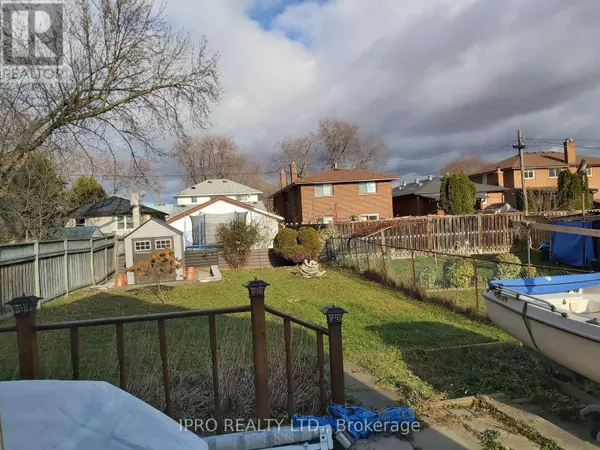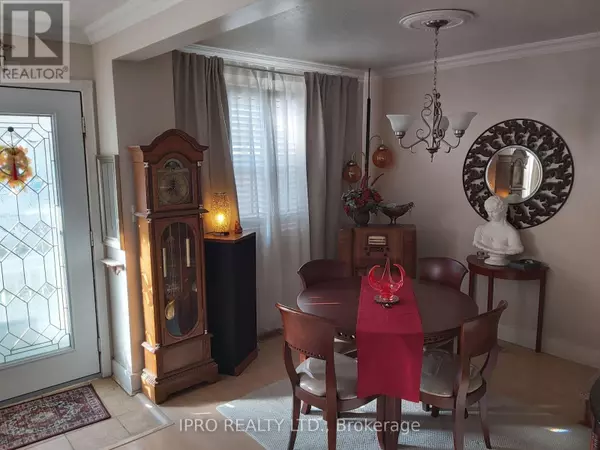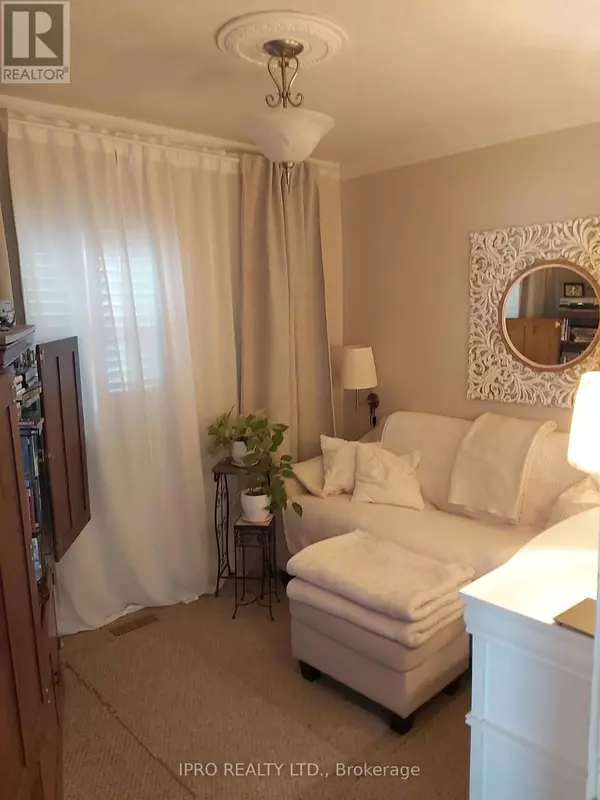
3 Beds
1 Bath
3 Beds
1 Bath
Key Details
Property Type Single Family Home
Sub Type Freehold
Listing Status Active
Purchase Type For Sale
Subdivision Lakeview
MLS® Listing ID W11883713
Style Bungalow
Bedrooms 3
Originating Board Toronto Regional Real Estate Board
Property Description
Location
Province ON
Rooms
Extra Room 1 Second level 3.9 m X 3.65 m Bedroom 2
Extra Room 2 Second level 3.89 m X 3.38 m Bedroom 3
Extra Room 3 Main level 6.23 m X 3.33 m Living room
Extra Room 4 Main level 3.09 m X 2.63 m Bedroom
Extra Room 5 Main level 2.06 m X 1.48 m Bathroom
Extra Room 6 Main level 3.48 m X 3.2 m Kitchen
Interior
Heating Forced air
Cooling Window air conditioner
Exterior
Parking Features No
View Y/N No
Total Parking Spaces 3
Private Pool No
Building
Story 1
Sewer Sanitary sewer
Architectural Style Bungalow
Others
Ownership Freehold

"My job is to find and attract mastery-based agents to the office, protect the culture, and make sure everyone is happy! "








