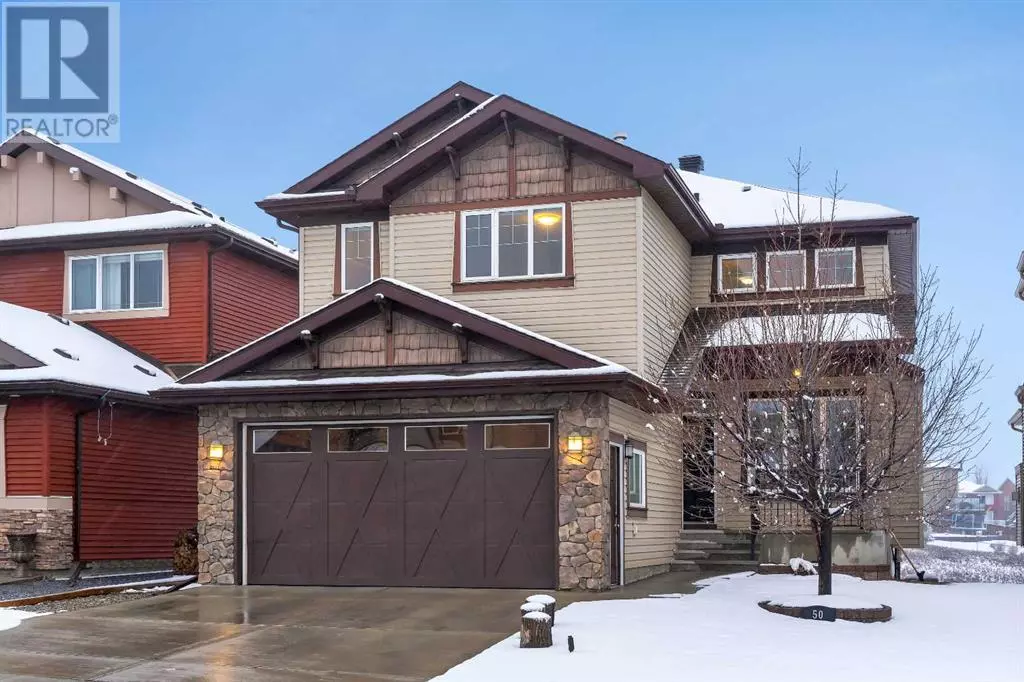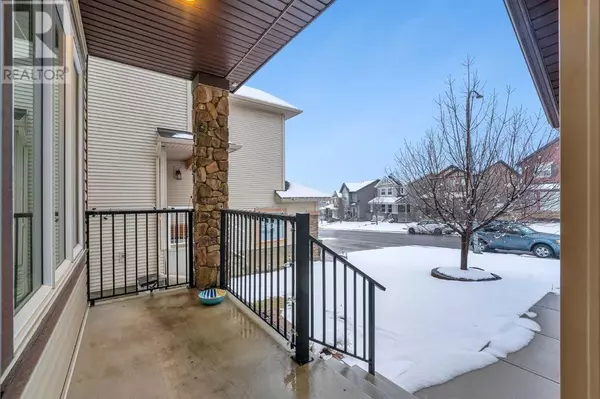
5 Beds
4 Baths
2,657 SqFt
5 Beds
4 Baths
2,657 SqFt
Key Details
Property Type Single Family Home
Sub Type Freehold
Listing Status Active
Purchase Type For Sale
Square Footage 2,657 sqft
Price per Sqft $353
Subdivision Sage Hill
MLS® Listing ID A2182357
Bedrooms 5
Half Baths 1
Originating Board Calgary Real Estate Board
Year Built 2010
Lot Size 4,596 Sqft
Acres 4596.19
Property Description
Location
Province AB
Rooms
Extra Room 1 Second level 13.17 Ft x 23.83 Ft Family room
Extra Room 2 Second level 12.00 Ft x 15.00 Ft Primary Bedroom
Extra Room 3 Second level 12.92 Ft x 17.42 Ft Bedroom
Extra Room 4 Second level 17.00 Ft x 17.58 Ft 5pc Bathroom
Extra Room 5 Second level 10.25 Ft x 10.92 Ft Bedroom
Extra Room 6 Second level 10.17 Ft x 4.92 Ft 5pc Bathroom
Interior
Heating Central heating, Other,
Cooling Central air conditioning
Flooring Carpeted, Ceramic Tile, Hardwood
Fireplaces Number 2
Exterior
Parking Features Yes
Garage Spaces 2.0
Garage Description 2
Fence Fence
View Y/N No
Total Parking Spaces 4
Private Pool No
Building
Lot Description Landscaped
Story 2
Others
Ownership Freehold

"My job is to find and attract mastery-based agents to the office, protect the culture, and make sure everyone is happy! "








