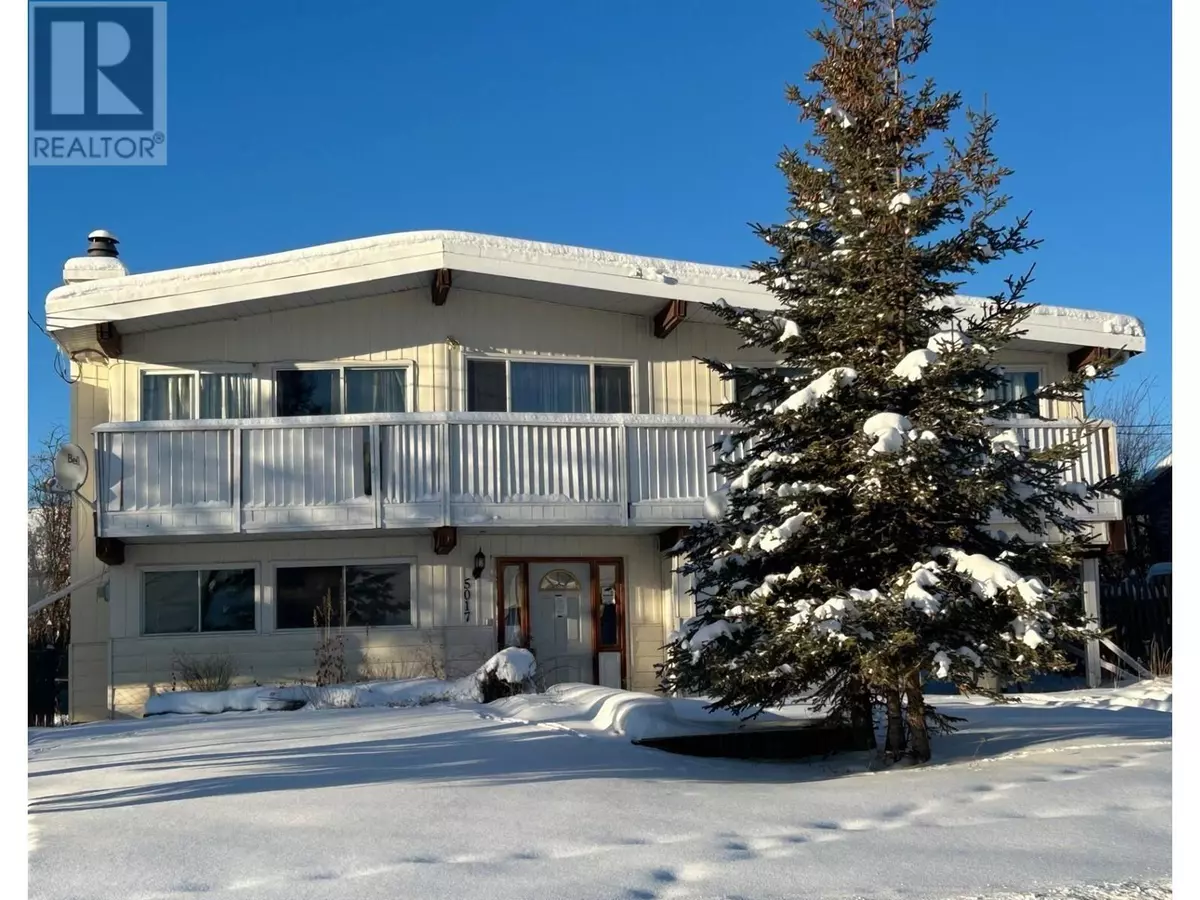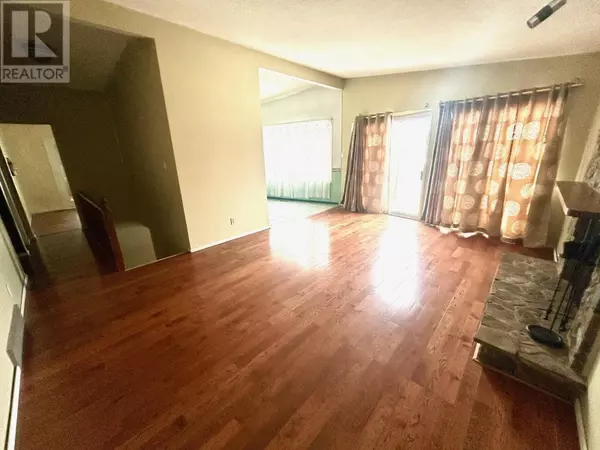
5 Beds
3 Baths
2,537 SqFt
5 Beds
3 Baths
2,537 SqFt
Key Details
Property Type Single Family Home
Sub Type Freehold
Listing Status Active
Purchase Type For Sale
Square Footage 2,537 sqft
Price per Sqft $42
MLS® Listing ID R2949140
Bedrooms 5
Originating Board BC Northern Real Estate Board
Year Built 1978
Lot Size 7,398 Sqft
Acres 7398.0
Property Description
Location
Province BC
Rooms
Extra Room 1 Above 15 ft , 6 in X 13 ft Living room
Extra Room 2 Above 17 ft , 6 in X 11 ft Kitchen
Extra Room 3 Above 13 ft X 9 ft , 6 in Dining room
Extra Room 4 Above 15 ft , 6 in X 12 ft Primary Bedroom
Extra Room 5 Above 12 ft X 11 ft Bedroom 4
Extra Room 6 Above 12 ft X 11 ft Bedroom 5
Interior
Heating Forced air,
Fireplaces Number 1
Exterior
Parking Features Yes
Garage Spaces 1.0
Garage Description 1
View Y/N No
Private Pool No
Building
Story 2
Others
Ownership Freehold

"My job is to find and attract mastery-based agents to the office, protect the culture, and make sure everyone is happy! "








