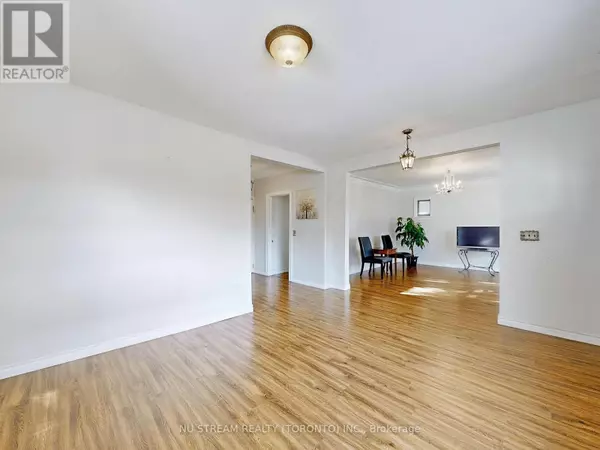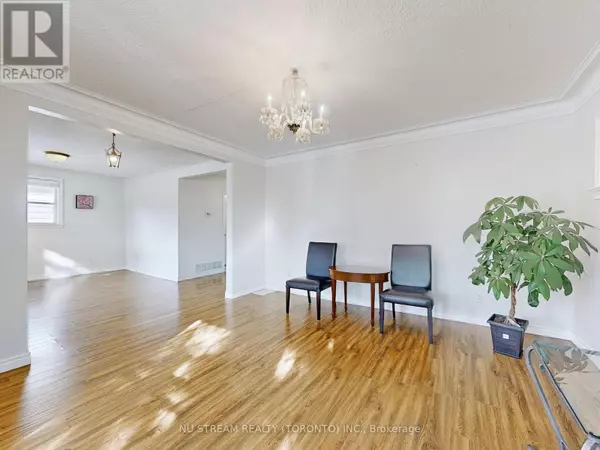
3 Beds
1 Bath
1,099 SqFt
3 Beds
1 Bath
1,099 SqFt
Key Details
Property Type Single Family Home
Sub Type Freehold
Listing Status Active
Purchase Type For Rent
Square Footage 1,099 sqft
Subdivision Port Credit
MLS® Listing ID W11883372
Style Bungalow
Bedrooms 3
Originating Board Toronto Regional Real Estate Board
Property Description
Location
Province ON
Rooms
Extra Room 1 Second level 4 m X 3.6 m Bedroom
Extra Room 2 Ground level 4.78 m X 4.24 m Family room
Extra Room 3 Ground level 3.51 m X 3.25 m Living room
Extra Room 4 Ground level 4.62 m X 4.24 m Kitchen
Extra Room 5 Ground level 3.84 m X 3.45 m Primary Bedroom
Extra Room 6 Ground level 3.68 m X 2.97 m Bedroom 2
Interior
Heating Forced air
Cooling Central air conditioning
Flooring Laminate
Exterior
Parking Features No
Fence Fenced yard
View Y/N No
Total Parking Spaces 4
Private Pool No
Building
Story 1
Sewer Sanitary sewer
Architectural Style Bungalow
Others
Ownership Freehold
Acceptable Financing Monthly
Listing Terms Monthly

"My job is to find and attract mastery-based agents to the office, protect the culture, and make sure everyone is happy! "








