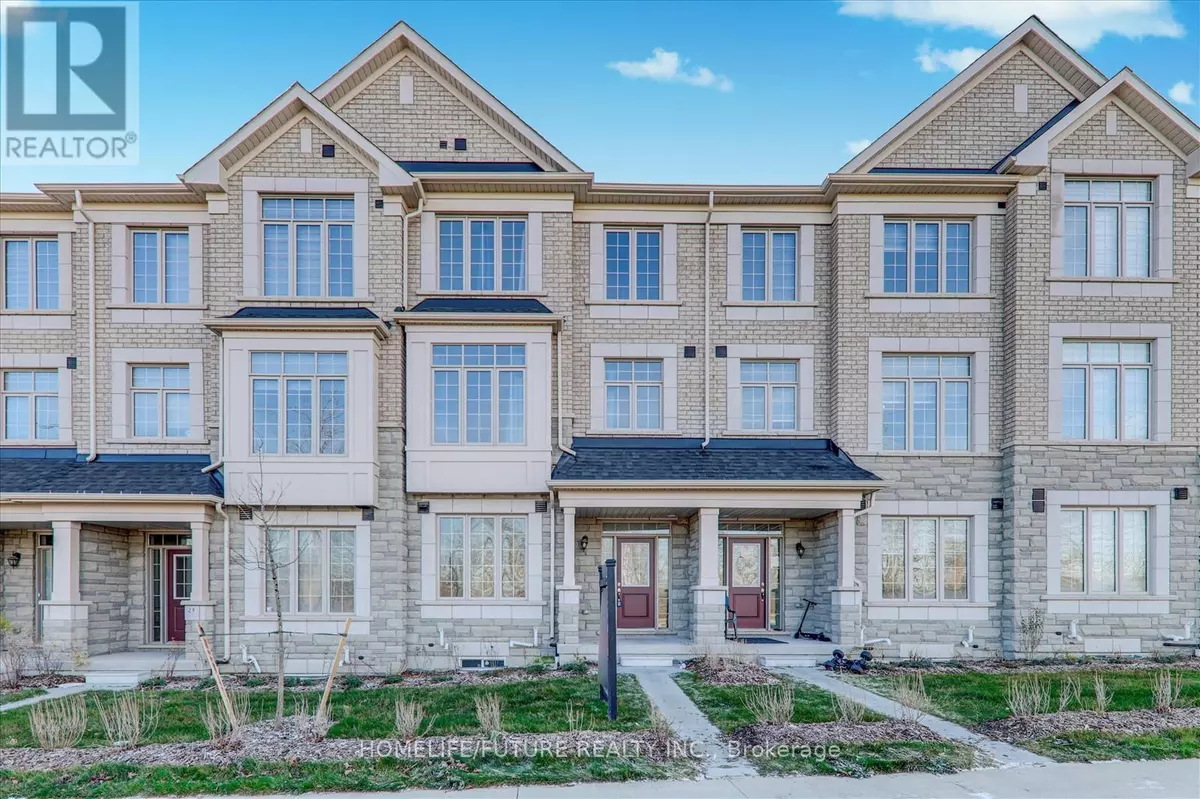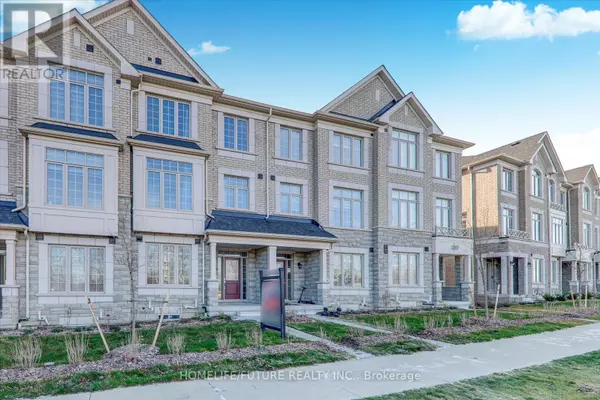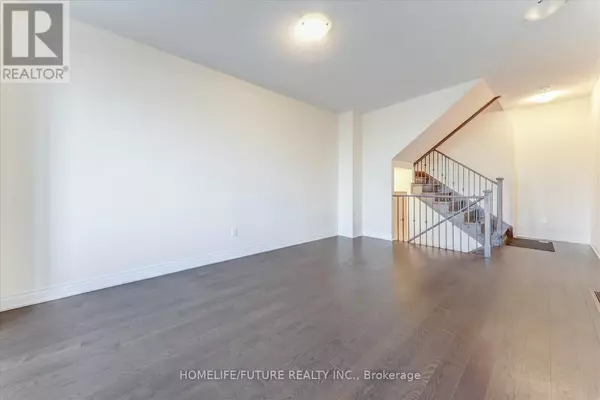REQUEST A TOUR If you would like to see this home without being there in person, select the "Virtual Tour" option and your advisor will contact you to discuss available opportunities.
In-PersonVirtual Tour
$ 1,160,000
Est. payment | /mo
3 Beds
4 Baths
1,999 SqFt
$ 1,160,000
Est. payment | /mo
3 Beds
4 Baths
1,999 SqFt
Key Details
Property Type Townhouse
Sub Type Townhouse
Listing Status Active
Purchase Type For Sale
Square Footage 1,999 sqft
Price per Sqft $580
Subdivision Cedarwood
MLS® Listing ID N11883387
Bedrooms 3
Half Baths 2
Condo Fees $109/mo
Originating Board Toronto Regional Real Estate Board
Property Description
Welcome To Your Dream Home, Attached Double Garage. Beautiful Townhouse With 3 Bedrooms & 4 Washrooms. Spacious Functional Design. ""Luxury Feature"" Nine Foot Ceiling On First And Second Floors. Wrought Iron Pickets Stairs, Hardwood On First, Second & Third Floors. Very Beautiful Extended Kitchen W/S/S Appliances, Quartz Countertop And Under-Mount Sink In All Bathrooms, Glass Shower Door In Primary Room. Steps To Public Transit, Schools, Park & Restaurant. Easy Access To Golf Course, Schools, Parks, Costco/Walmart/Canadian Tire/Home Depot/ And All Major Banks, Top Ranking School Middlefield Collegiate Institute. (id:24570)
Location
Province ON
Interior
Heating Forced air
Cooling Central air conditioning
Exterior
Parking Features Yes
View Y/N No
Total Parking Spaces 4
Private Pool No
Building
Story 3
Sewer Sanitary sewer
Others
Ownership Freehold
"My job is to find and attract mastery-based agents to the office, protect the culture, and make sure everyone is happy! "








